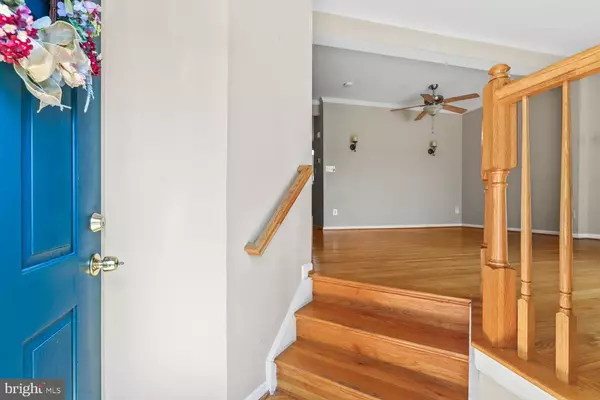For more information regarding the value of a property, please contact us for a free consultation.
Key Details
Sold Price $581,000
Property Type Townhouse
Sub Type Interior Row/Townhouse
Listing Status Sold
Purchase Type For Sale
Square Footage 2,179 sqft
Price per Sqft $266
Subdivision Ashburn Farm
MLS Listing ID VALO2072760
Sold Date 07/22/24
Style Colonial
Bedrooms 4
Full Baths 3
Half Baths 1
HOA Fees $118/mo
HOA Y/N Y
Abv Grd Liv Area 1,640
Originating Board BRIGHT
Year Built 1997
Annual Tax Amount $4,801
Tax Year 2024
Lot Size 1,742 Sqft
Acres 0.04
Property Description
Welcome to this very well kept townhome with 3 finished levels, 4 bedrooms and 3.5 bathrooms in sought after Ashburn Farm! Very nicely situated facing a large common area, this beauty features an open floor plan with a 2 level bump-out! The main level offers a separate formal living and dining, large gourmet kitchen featuring center island, granite counter-tops with an adjacent breakfast room and overlooks the very large family room with lofted ceiling and skylights, gas fireplace with access to the large deck overlooking the beautiful back yard and common area. The 2nd floor has 3 bedrooms and 2 full bathrooms. Relax in the primary suite featuring a lofted ceiling and a large walk-in closet and an en-suite primary bathrooms with dual vanity, soaking tub and a separate shower. Entertain in the lower level that offers a very large rec room, 3rd full bathroom, separate laundry room with plenty of extra storage and walks out to the lovely backyard featuring a paver stone patio. Some of the recent updates include, Roof – 2019, Water Heater – 2017, Dishwasher – 2024, whole house surge protector – 2017, new blinds installed in primary bedroom & bay window in living room – 2023. Enjoy the many great amenities this beautiful community has to offer, including miles of job/bike trails, 3 pools, tennis courts, tot lots and much more.
Location
State VA
County Loudoun
Zoning PDH4
Rooms
Basement Fully Finished, Interior Access, Heated, Walkout Level
Interior
Interior Features Carpet, Ceiling Fan(s), Dining Area, Family Room Off Kitchen, Floor Plan - Traditional, Window Treatments, Wood Floors
Hot Water Natural Gas
Heating Forced Air
Cooling Central A/C
Flooring Carpet, Hardwood, Luxury Vinyl Plank
Fireplaces Number 1
Fireplaces Type Screen, Gas/Propane
Equipment Built-In Microwave, Dryer, Washer, Dishwasher, Disposal, Refrigerator, Icemaker, Stove
Fireplace Y
Appliance Built-In Microwave, Dryer, Washer, Dishwasher, Disposal, Refrigerator, Icemaker, Stove
Heat Source Natural Gas
Laundry Has Laundry
Exterior
Garage Spaces 2.0
Parking On Site 2
Amenities Available Basketball Courts, Bike Trail, Club House, Jog/Walk Path, Pool - Outdoor, Tennis Courts, Tot Lots/Playground
Water Access N
Accessibility None
Total Parking Spaces 2
Garage N
Building
Story 3
Foundation Permanent, Other
Sewer Public Sewer
Water Public
Architectural Style Colonial
Level or Stories 3
Additional Building Above Grade, Below Grade
New Construction N
Schools
Elementary Schools Sanders Corner
Middle Schools Trailside
High Schools Stone Bridge
School District Loudoun County Public Schools
Others
HOA Fee Include Common Area Maintenance,Pool(s),Recreation Facility,Reserve Funds,Road Maintenance,Snow Removal,Trash
Senior Community No
Tax ID 116275446000
Ownership Fee Simple
SqFt Source Assessor
Security Features Security System
Special Listing Condition Standard
Read Less Info
Want to know what your home might be worth? Contact us for a FREE valuation!

Our team is ready to help you sell your home for the highest possible price ASAP

Bought with Mina Ragi Iskandar • EXP Realty, LLC



