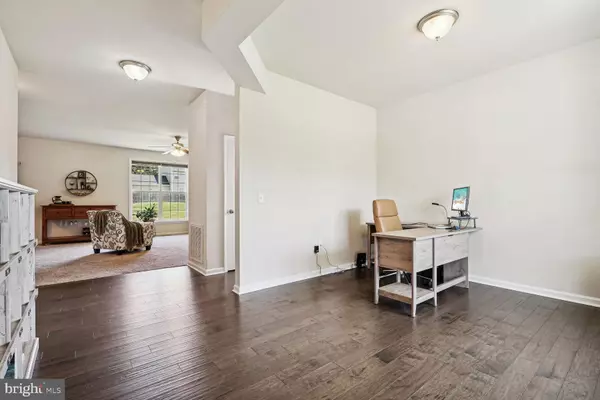For more information regarding the value of a property, please contact us for a free consultation.
Key Details
Sold Price $505,500
Property Type Single Family Home
Sub Type Detached
Listing Status Sold
Purchase Type For Sale
Square Footage 2,200 sqft
Price per Sqft $229
Subdivision Locust Knolls
MLS Listing ID VAST2029786
Sold Date 07/16/24
Style Traditional
Bedrooms 4
Full Baths 2
Half Baths 1
HOA Y/N N
Abv Grd Liv Area 2,200
Originating Board BRIGHT
Year Built 2017
Annual Tax Amount $2,911
Tax Year 2020
Lot Size 0.530 Acres
Acres 0.53
Property Description
Welcome to 29 Virginia Avenue, a charming residence that effortlessly blends classic style with modern comforts! This inviting, practically new home sits on a flat half acre and offers ample space for buyers looking for a cozy yet spacious living environment. As you enter, you'll be greeted by a bright and airy foyer and gleaming, wood floors. A flex room with large windows floods the space with natural light and makes a wonderful home office or formal sitting room. The open floor plan seamlessly connects the living area to the dining room and kitchen, making it ideal for entertaining and everyday living. The kitchen is a chef's dream with white shaker cabinets, beautiful stone countertops, and stainless steel appliances. Kitchen island with bar top seating is perfect for casual dining. The dining room leads out to the new screened porch, where you can relax year-round over your morning coffee or evening glass of wine. Step outside to a beautifully landscaped, fully fenced backyard, an ideal space for outdoor games, gardening, or hosting summer barbecues. Upstairs, the primary bedroom is a peaceful retreat, complete with an ensuite bathroom and walk-in closet for added privacy and convenience. The spa-like primary bathroom boasts a double vanity, large shower, and a soaking tub. The additional bedrooms are generously sized and versatile, and the hallway bathroom features a double vanity and shower/tub combination. Large laundry room with shelving and storage on the bedroom level for added convenience. The property also includes a 2-car garage and driveway, providing ample parking and storage options. Situated in a desirable neighborhood with NO HOA, this home offers easy access to local shops, restaurants, and parks, making it a perfect place to call home! Just minutes from historic downtown Fredericksburg, Mary Washington Hospital, and the Leland Station VRE. Don't miss the opportunity to own this delightful property—schedule your viewing today!
Location
State VA
County Stafford
Zoning R1
Rooms
Other Rooms Living Room, Dining Room, Primary Bedroom, Bedroom 2, Bedroom 3, Bedroom 4, Kitchen, Foyer, Laundry, Bathroom 2, Primary Bathroom, Half Bath
Interior
Interior Features Breakfast Area, Combination Kitchen/Dining, Dining Area, Floor Plan - Open, Kitchen - Island, Primary Bath(s), Bathroom - Soaking Tub, Window Treatments, Recessed Lighting, Kitchen - Table Space, Walk-in Closet(s), Bathroom - Stall Shower, Bathroom - Tub Shower, Ceiling Fan(s), Wood Floors
Hot Water Electric
Heating Heat Pump(s)
Cooling Central A/C, Heat Pump(s)
Flooring Engineered Wood, Carpet, Partially Carpeted, Ceramic Tile
Equipment Built-In Microwave, Dishwasher, Disposal, Dryer, Icemaker, Refrigerator, Stainless Steel Appliances, Stove, Washer, Dryer - Front Loading, Washer - Front Loading
Fireplace N
Appliance Built-In Microwave, Dishwasher, Disposal, Dryer, Icemaker, Refrigerator, Stainless Steel Appliances, Stove, Washer, Dryer - Front Loading, Washer - Front Loading
Heat Source Electric
Laundry Upper Floor
Exterior
Exterior Feature Porch(es), Screened
Parking Features Garage - Front Entry, Garage Door Opener
Garage Spaces 6.0
Fence Fully, Rear, Wood
Water Access N
Accessibility None
Porch Porch(es), Screened
Attached Garage 2
Total Parking Spaces 6
Garage Y
Building
Lot Description Landscaping, Front Yard, Rear Yard, SideYard(s)
Story 2
Foundation Other
Sewer Septic Exists, Septic < # of BR
Water Public
Architectural Style Traditional
Level or Stories 2
Additional Building Above Grade, Below Grade
Structure Type 9'+ Ceilings,Dry Wall
New Construction N
Schools
Elementary Schools Falmouth
Middle Schools Edward E. Drew
High Schools Stafford
School District Stafford County Public Schools
Others
Pets Allowed Y
Senior Community No
Tax ID 45B 1 A 10
Ownership Fee Simple
SqFt Source Estimated
Security Features Security System
Acceptable Financing Cash, Conventional, FHA, VA, VHDA
Listing Terms Cash, Conventional, FHA, VA, VHDA
Financing Cash,Conventional,FHA,VA,VHDA
Special Listing Condition Standard
Pets Allowed No Pet Restrictions
Read Less Info
Want to know what your home might be worth? Contact us for a FREE valuation!

Our team is ready to help you sell your home for the highest possible price ASAP

Bought with Audrey B Davidson • Samson Properties



