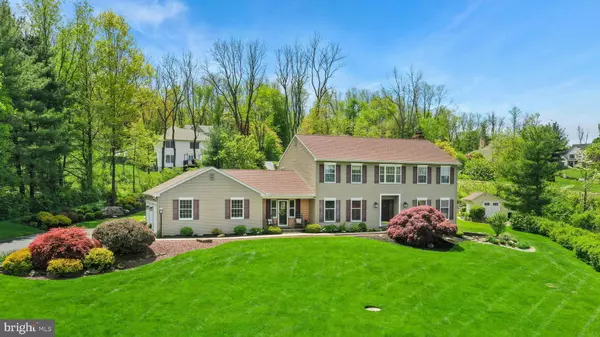For more information regarding the value of a property, please contact us for a free consultation.
Key Details
Sold Price $777,500
Property Type Single Family Home
Sub Type Detached
Listing Status Sold
Purchase Type For Sale
Square Footage 3,120 sqft
Price per Sqft $249
Subdivision Pleasant Hills
MLS Listing ID PANH2005664
Sold Date 06/24/24
Style Colonial
Bedrooms 4
Full Baths 3
Half Baths 1
HOA Y/N N
Abv Grd Liv Area 2,734
Originating Board BRIGHT
Year Built 1989
Annual Tax Amount $7,788
Tax Year 2023
Lot Size 0.920 Acres
Acres 0.92
Lot Dimensions 0.00 x 0.00
Property Description
Set on a manicured one-acre parcel, Mountain Hill Lane is a custom-built residence tucked away in a quiet, picturesque neighborhood. Original owners have beautifully maintained and thoughtfully updated this classic colonial home in the Saucon Valley school district.
Sun filled rooms boast wood floors, beadboard accents and crown moldings on the first floor. A stylish kitchen renovation is a chef's delight featuring an island with seating, solid wood Maui cabinetry, Bosch double ovens and gas cooktop, and a breakfast area with access to the screened sunroom. The inviting family room has a floor to ceiling brick gas fireplace flanked by built in cabinets and views of the pretty yard. One of four bedrooms, the primary suite is a relaxing sanctuary gleaming with dual vanities, a frameless glass shower, and soaking tub. Three additional bedrooms and a modern hall bath are bright and comfortable and the finished lower level with full bath brings flex space for guests and hobbies. Gatherings large and small flow easily to the outdoor oasis with a sparkling in ground swimming pool and flagstone patio bordered by colorful perennials and mature plantings.
The convenient location is close to commuter routes, Lehigh University, the Saucon Rail Trail and the valley's hospitals and bustling business parks.
Location
State PA
County Northampton
Area Lower Saucon Twp (12419)
Zoning R20
Rooms
Other Rooms Dining Room, Primary Bedroom, Bedroom 2, Bedroom 3, Kitchen, Game Room, Foyer, Breakfast Room, Bedroom 1, Exercise Room, Laundry, Mud Room, Office, Storage Room, Utility Room, Bathroom 2, Primary Bathroom, Full Bath, Half Bath
Basement Windows, Sump Pump, Shelving, Poured Concrete, Partially Finished, Outside Entrance, Interior Access, Heated, Drainage System
Interior
Interior Features Attic/House Fan, Built-Ins, Breakfast Area, Carpet, Cedar Closet(s), Ceiling Fan(s), Central Vacuum, Chair Railings, Crown Moldings, Exposed Beams, Floor Plan - Traditional, Kitchen - Eat-In, Kitchen - Island, Pantry, Recessed Lighting, Soaking Tub, Stall Shower, Store/Office, Upgraded Countertops, Wainscotting, Walk-in Closet(s), Water Treat System, Wet/Dry Bar, Window Treatments, Wood Floors
Hot Water Electric, 60+ Gallon Tank
Heating Forced Air, Zoned
Cooling Central A/C, Ceiling Fan(s), Zoned
Flooring Carpet, Ceramic Tile, Concrete, Hardwood, Laminated, Vinyl
Fireplaces Number 1
Fireplaces Type Brick, Insert, Mantel(s), Gas/Propane
Equipment Built-In Microwave, Central Vacuum, Cooktop, Disposal, Dishwasher, Exhaust Fan, Oven - Double, Range Hood, Stainless Steel Appliances, Water Conditioner - Owned, Water Heater, Dryer, Washer, Refrigerator, Freezer
Furnishings No
Fireplace Y
Window Features Double Hung,Double Pane,Screens
Appliance Built-In Microwave, Central Vacuum, Cooktop, Disposal, Dishwasher, Exhaust Fan, Oven - Double, Range Hood, Stainless Steel Appliances, Water Conditioner - Owned, Water Heater, Dryer, Washer, Refrigerator, Freezer
Heat Source Oil
Laundry Main Floor
Exterior
Exterior Feature Patio(s), Porch(es), Screened
Parking Features Garage - Side Entry, Inside Access, Oversized, Additional Storage Area
Garage Spaces 2.0
Fence Partially, Privacy
Pool Filtered, Concrete, In Ground, Heated
Amenities Available None
Water Access N
View Panoramic
Roof Type Asphalt
Accessibility None
Porch Patio(s), Porch(es), Screened
Attached Garage 2
Total Parking Spaces 2
Garage Y
Building
Lot Description Front Yard, Landscaping, Rear Yard, SideYard(s)
Story 2
Foundation Concrete Perimeter
Sewer On Site Septic
Water Well
Architectural Style Colonial
Level or Stories 2
Additional Building Above Grade, Below Grade
New Construction N
Schools
School District Saucon Valley
Others
HOA Fee Include None
Senior Community No
Tax ID R7-17-77-0719
Ownership Fee Simple
SqFt Source Assessor
Security Features Fire Detection System,Security System
Acceptable Financing Cash, Conventional, Negotiable
Horse Property N
Listing Terms Cash, Conventional, Negotiable
Financing Cash,Conventional,Negotiable
Special Listing Condition Standard
Read Less Info
Want to know what your home might be worth? Contact us for a FREE valuation!

Our team is ready to help you sell your home for the highest possible price ASAP

Bought with NON MEMBER • Non Subscribing Office



