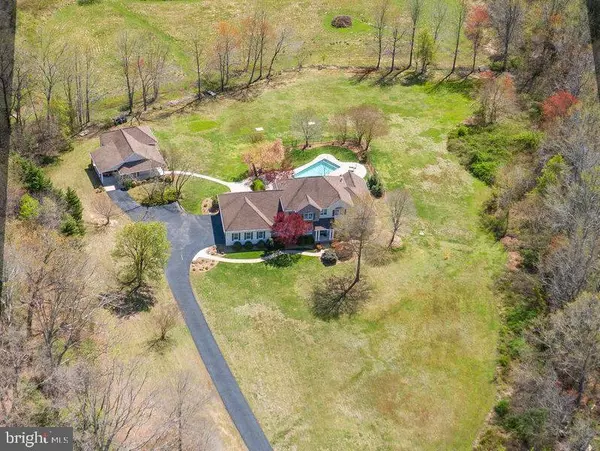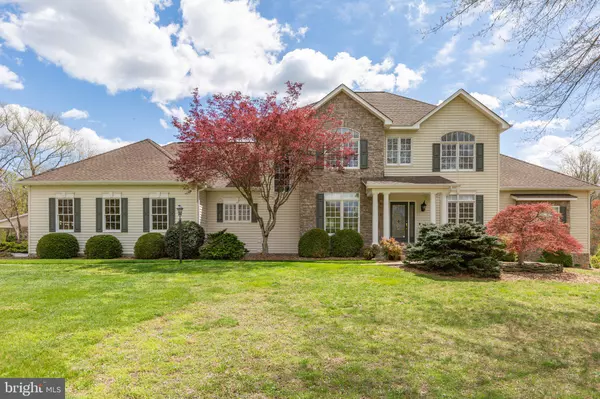For more information regarding the value of a property, please contact us for a free consultation.
Key Details
Sold Price $1,150,000
Property Type Single Family Home
Sub Type Detached
Listing Status Sold
Purchase Type For Sale
Square Footage 4,243 sqft
Price per Sqft $271
Subdivision Fitzhugh
MLS Listing ID VAST2028554
Sold Date 06/05/24
Style Colonial
Bedrooms 4
Full Baths 3
Half Baths 2
HOA Fees $55/ann
HOA Y/N Y
Abv Grd Liv Area 3,060
Originating Board BRIGHT
Year Built 2004
Annual Tax Amount $6,373
Tax Year 2022
Lot Size 5.802 Acres
Acres 5.8
Property Description
Welcome home!! Main house! A Separate Guest house/In-law suite! A pool! And up to three horses are allowed!!
This wonderful property is nestled in the bucolic community of Fitzhugh in south Stafford on almost 6 acres. You'll be close to downtown Fredericksburg and also conveniently located to Dahlgren, Quantico, Mary Washington Hospital, Central Park and just a few miles away from two commuter rail stations.
The main house features a first-floor master suite with a jacuzzi-style tub and large walk-in closet. Formal dining room, a huge living room and an office all with hardwood floors. The kitchen is a cook's dream with lots of space, a center island, plenty of cabinets, stainless steel appliances, quartz countertops and a walk-in pantry. Walk out to the fabulous screened porch that overlooks the in-ground saltwater pool.
The basement sparkles with a fully equipped custom bar and a high-def projector TV with theatre style seating. There is also a large workout area and lots more space to finish and make your own.
The over-sized 3-car garage is deep enough to accommodate a work bench and additional work areas.
This property also features a 1000sqft guest house with a wraparound porch and a carport. Inside you'll find hardwood floors, a full kitchen with granite countertops, two bedrooms with ceiling fans, a stack washer/dryer, 1 full bath and 1 half bath. The guest house is wheelchair accessible throughout with wide doors and a curb-less shower. This is a must see!!
Location
State VA
County Stafford
Zoning A1
Rooms
Other Rooms Living Room, Dining Room, Primary Bedroom, Bedroom 2, Bedroom 3, Bedroom 4, Kitchen, Game Room, Basement, Foyer, Breakfast Room, Exercise Room, Laundry, Mud Room, Other, Office, Recreation Room, Storage Room, Utility Room, Bathroom 2, Bathroom 3, Attic, Primary Bathroom, Half Bath, Screened Porch
Basement Connecting Stairway, Daylight, Full, Full, Heated, Improved, Interior Access, Outside Entrance, Partially Finished, Side Entrance, Space For Rooms, Workshop, Unfinished, Walkout Stairs
Main Level Bedrooms 1
Interior
Interior Features Attic, Bar, Breakfast Area, Built-Ins, Carpet, Ceiling Fan(s), Chair Railings, Crown Moldings, Dining Area, Entry Level Bedroom, Family Room Off Kitchen, Floor Plan - Open, Formal/Separate Dining Room, Kitchen - Eat-In, Kitchen - Gourmet, Kitchen - Island, Pantry, Recessed Lighting, Soaking Tub, Sound System, Store/Office, Upgraded Countertops, Walk-in Closet(s), Window Treatments, Wood Floors, Other
Hot Water Natural Gas
Heating Central, Forced Air, Heat Pump(s), Zoned
Cooling Central A/C, Ceiling Fan(s), Zoned
Flooring Carpet, Ceramic Tile, Concrete, Hardwood
Fireplaces Number 1
Fireplaces Type Gas/Propane, Mantel(s)
Equipment Built-In Microwave, Cooktop, Dishwasher, Disposal, Dryer, Exhaust Fan, Icemaker, Microwave, Oven - Wall, Refrigerator, Range Hood, Stainless Steel Appliances, Washer, Water Heater
Fireplace Y
Appliance Built-In Microwave, Cooktop, Dishwasher, Disposal, Dryer, Exhaust Fan, Icemaker, Microwave, Oven - Wall, Refrigerator, Range Hood, Stainless Steel Appliances, Washer, Water Heater
Heat Source Natural Gas
Laundry Main Floor, Dryer In Unit, Washer In Unit
Exterior
Exterior Feature Porch(es), Screened, Patio(s), Deck(s)
Parking Features Garage - Side Entry, Garage Door Opener, Oversized
Garage Spaces 8.0
Pool In Ground, Saltwater, Fenced
Utilities Available Under Ground
Amenities Available None
Water Access N
Accessibility None
Porch Porch(es), Screened, Patio(s), Deck(s)
Attached Garage 3
Total Parking Spaces 8
Garage Y
Building
Lot Description Backs to Trees, Cleared, Cul-de-sac, Front Yard, Level, No Thru Street, Rear Yard
Story 3
Foundation Slab, Permanent
Sewer Public Sewer, Grinder Pump
Water Public
Architectural Style Colonial
Level or Stories 3
Additional Building Above Grade, Below Grade
New Construction N
Schools
Elementary Schools Grafton Village
Middle Schools Dixon-Smith
High Schools Stafford
School District Stafford County Public Schools
Others
HOA Fee Include Trash,Other
Senior Community No
Tax ID 55S 1 6
Ownership Fee Simple
SqFt Source Assessor
Acceptable Financing Cash, Conventional, VA, Assumption, FHA
Horse Property Y
Listing Terms Cash, Conventional, VA, Assumption, FHA
Financing Cash,Conventional,VA,Assumption,FHA
Special Listing Condition Standard
Read Less Info
Want to know what your home might be worth? Contact us for a FREE valuation!

Our team is ready to help you sell your home for the highest possible price ASAP

Bought with Catherine Christian Stanley • Shaheen, Ruth, Martin & Fonville Real Estate



