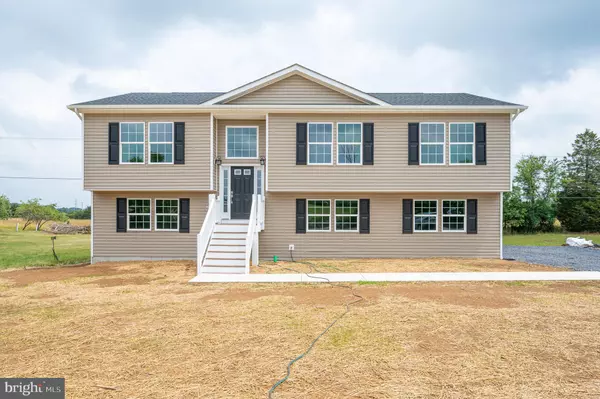For more information regarding the value of a property, please contact us for a free consultation.
Key Details
Sold Price $376,900
Property Type Single Family Home
Sub Type Detached
Listing Status Sold
Purchase Type For Sale
Square Footage 2,592 sqft
Price per Sqft $145
Subdivision None Available
MLS Listing ID WVBE2025632
Sold Date 06/07/24
Style Split Foyer
Bedrooms 5
Full Baths 3
HOA Y/N N
Abv Grd Liv Area 2,592
Originating Board BRIGHT
Year Built 2024
Tax Year 2024
Lot Size 1.000 Acres
Acres 1.0
Property Description
Construction to begin Feb 2024, estimated completion June 1, 2024. To be built, similar construction featured. This 5 bedroom, 3 full bath split-entry home offers an open floorplan and almost 2200 sq ft of living space. The large living room has vaulted ceilings and easy-care luxury vinyl plank flooring. The gourmet kitchen features shaker cabinetry with dove-tailed, soft close drawers and doors, granite counters, stainless appliances and loads of counter-space. The huge (14 x 14) primary bedroom includes double walk-in closets and a luxury ensuite bath, w/ double bowl vanity, jetted soaking tub and an oversized, tiled shower. Bedrooms two and three (each are 12 x 12) share a spacious bath with an easy-care acrylic tub/shower. The finished lower level features a 4th & 5th bedroom, a 3rd full bath and a family room,.There is a separate utility room for laundry. This wonderful home is topped off with an oversized, fully finished and insulated 1-car garage. EZ commute to Virginia but in West Virginia - without the high Virginia taxes and price tag!
Location
State WV
County Berkeley
Zoning 101
Rooms
Other Rooms Living Room, Dining Room, Primary Bedroom, Bedroom 2, Bedroom 3, Bedroom 4, Bedroom 5, Kitchen, Family Room, Laundry, Bathroom 2, Bathroom 3, Primary Bathroom
Basement Heated, Interior Access, Outside Entrance, Walkout Level, Fully Finished
Main Level Bedrooms 3
Interior
Interior Features Carpet, Ceiling Fan(s), Entry Level Bedroom, Floor Plan - Open, Kitchen - Island, Primary Bath(s), Soaking Tub, Upgraded Countertops, Walk-in Closet(s)
Hot Water Electric
Heating Heat Pump - Electric BackUp
Cooling Heat Pump(s), Central A/C
Flooring Luxury Vinyl Plank, Luxury Vinyl Tile, Carpet
Equipment Built-In Microwave, Dishwasher, Disposal, Water Heater, Oven/Range - Electric, Refrigerator, Stainless Steel Appliances
Fireplace N
Window Features Double Pane,Energy Efficient,Insulated,Low-E,Screens
Appliance Built-In Microwave, Dishwasher, Disposal, Water Heater, Oven/Range - Electric, Refrigerator, Stainless Steel Appliances
Heat Source Electric
Laundry Lower Floor
Exterior
Parking Features Garage - Side Entry, Oversized
Garage Spaces 5.0
Utilities Available Cable TV Available, Electric Available, Phone Available, Sewer Available
Water Access N
Roof Type Architectural Shingle
Accessibility 32\"+ wide Doors
Attached Garage 1
Total Parking Spaces 5
Garage Y
Building
Story 2
Foundation Concrete Perimeter
Sewer Public Sewer
Water Well
Architectural Style Split Foyer
Level or Stories 2
Additional Building Above Grade, Below Grade
Structure Type Cathedral Ceilings,Dry Wall
New Construction Y
Schools
Elementary Schools Bunker Hill
Middle Schools Musselman
High Schools Musselman
School District Berkeley County Schools
Others
Senior Community No
Tax ID NO TAX RECORD
Ownership Fee Simple
SqFt Source Estimated
Acceptable Financing Bank Portfolio, Cash, Conventional, FHA, USDA, VA
Listing Terms Bank Portfolio, Cash, Conventional, FHA, USDA, VA
Financing Bank Portfolio,Cash,Conventional,FHA,USDA,VA
Special Listing Condition Standard
Read Less Info
Want to know what your home might be worth? Contact us for a FREE valuation!

Our team is ready to help you sell your home for the highest possible price ASAP

Bought with Matthew P Ridgeway • RE/MAX Real Estate Group



