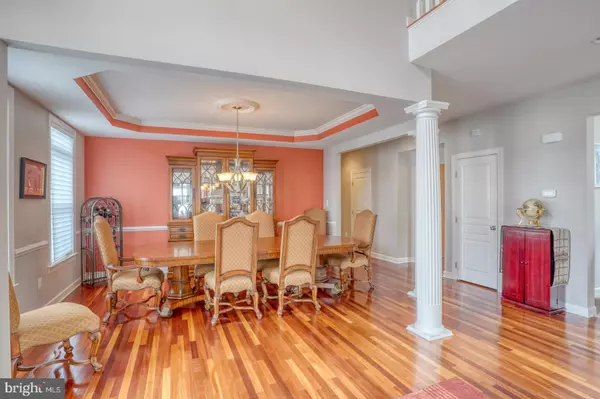For more information regarding the value of a property, please contact us for a free consultation.
Key Details
Sold Price $750,000
Property Type Single Family Home
Sub Type Detached
Listing Status Sold
Purchase Type For Sale
Square Footage 3,800 sqft
Price per Sqft $197
Subdivision Villages At Red Mill Pond
MLS Listing ID DESU2058864
Sold Date 06/06/24
Style Coastal,Craftsman
Bedrooms 4
Full Baths 3
Half Baths 1
HOA Fees $182/qua
HOA Y/N Y
Abv Grd Liv Area 3,800
Originating Board BRIGHT
Year Built 2009
Annual Tax Amount $1,716
Tax Year 2023
Lot Size 0.330 Acres
Acres 0.33
Lot Dimensions 88.00 x 176.00
Property Description
This 4 bedroom, 3.5 bathroom open-concept house boasts a plethora of custom detailing throughout, hardwood floors in the kitchen and two dining rooms, and even an 8 seat theater room with wet bar. On either side of the impressive entryway with a high ceiling and columns, is an office with a bay window and a dining room with tray ceiling. The wraparound kitchen has plenty of storage, stainless steel appliances, and an island that leads to the second dining room with vaulted ceiling, wainscoting and hand-painted wall mural of a beach scene. The light-filled living room features high ceilings, a wall of windows and custom built-ins with a gas fireplace. From the second floor, a balcony overlooks the living room. The first floor primary bedroom is abundant with character including a bay window, columns, and tray ceiling, along with a walk-in closet, and large bath with double sinks, tiled shower and separate bathtub. Also has a laundry room and 2 car garage with extra area for plenty of storage. Outside, the large deck leads to a backyard that backs up to the woods for privacy. Neighborhood has easy access to the Georgetown-Lewes bike trail.
Location
State DE
County Sussex
Area Lewes Rehoboth Hundred (31009)
Zoning AR-1
Rooms
Main Level Bedrooms 1
Interior
Interior Features Attic, Bar, Breakfast Area, Built-Ins, Ceiling Fan(s), Dining Area, Kitchen - Island, Sound System, Wet/Dry Bar, Wood Floors
Hot Water Electric
Heating Forced Air, Heat Pump(s)
Cooling Central A/C
Flooring Hardwood, Carpet, Ceramic Tile
Equipment Dishwasher, Disposal, Dryer, Refrigerator, Stainless Steel Appliances, Washer
Furnishings Partially
Fireplace N
Appliance Dishwasher, Disposal, Dryer, Refrigerator, Stainless Steel Appliances, Washer
Heat Source Electric, Propane - Metered
Laundry Dryer In Unit, Washer In Unit
Exterior
Exterior Feature Deck(s)
Parking Features Garage - Side Entry, Garage Door Opener, Oversized
Garage Spaces 3.0
Utilities Available Propane - Community
Amenities Available Community Center, Fitness Center, Pier/Dock, Pool - Outdoor, Water/Lake Privileges
Water Access N
View Trees/Woods
Accessibility 32\"+ wide Doors
Porch Deck(s)
Attached Garage 3
Total Parking Spaces 3
Garage Y
Building
Lot Description Backs to Trees
Story 2
Foundation Crawl Space
Sewer Public Sewer
Water Private
Architectural Style Coastal, Craftsman
Level or Stories 2
Additional Building Above Grade, Below Grade
Structure Type 9'+ Ceilings
New Construction N
Schools
School District Cape Henlopen
Others
Pets Allowed Y
HOA Fee Include Common Area Maintenance,Pier/Dock Maintenance,Pool(s),Snow Removal,Trash,Lawn Maintenance
Senior Community No
Tax ID 334-04.00-284.00
Ownership Fee Simple
SqFt Source Assessor
Acceptable Financing Cash, Conventional
Horse Property N
Listing Terms Cash, Conventional
Financing Cash,Conventional
Special Listing Condition Standard
Pets Allowed Cats OK, Dogs OK
Read Less Info
Want to know what your home might be worth? Contact us for a FREE valuation!

Our team is ready to help you sell your home for the highest possible price ASAP

Bought with Hugh V Fuller • EXP Realty, LLC



