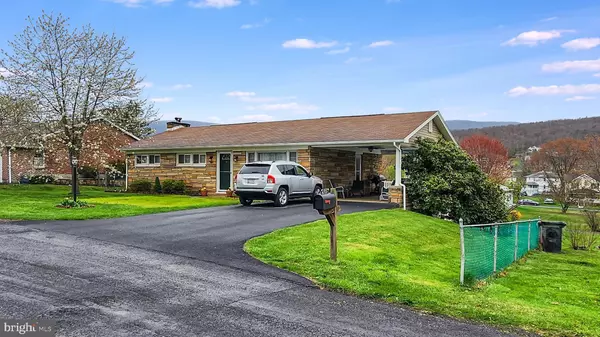For more information regarding the value of a property, please contact us for a free consultation.
Key Details
Sold Price $260,000
Property Type Single Family Home
Sub Type Detached
Listing Status Sold
Purchase Type For Sale
Square Footage 2,352 sqft
Price per Sqft $110
Subdivision Cresaptown
MLS Listing ID MDAL2008652
Sold Date 05/29/24
Style Ranch/Rambler
Bedrooms 3
Full Baths 2
HOA Y/N N
Abv Grd Liv Area 1,176
Originating Board BRIGHT
Year Built 1963
Annual Tax Amount $1,444
Tax Year 2023
Lot Size 0.341 Acres
Acres 0.34
Property Description
Welcome to your charming oasis nestled in the heart of Cresaptown! This immaculate rancher offers the perfect blend of comfort, convenience, and style. Boasting 3 main level bedrooms and 2 full baths, this residence is ideal for families seeking a cozy retreat.
As you step inside, you're greeted by the timeless elegance of gleaming hardwood floors that flow seamlessly throughout the main living areas. Natural light floods the space, creating a warm and inviting ambiance that beckons you to unwind and relax.
The heart of the home is the open-concept living area, where the living room seamlessly transitions into the hallway and kitchen area. The well-appointed kitchen features modern appliances, ample cabinetry, making meal prep a breeze.
Step outside onto the covered patio, where you can savor your morning coffee or entertain guests in style. The PVC decking provides a low-maintenance outdoor space perfect for alfresco dining or simply soaking up the sun. Beyond the patio lies a fenced-in backyard, offering privacy and security for children and pets to play freely.
For those who love to tinker or need extra storage space, a shed provides the perfect solution. And with two driveways—one at the main level and the second at the rear—parking for up to 5 cars is never an issue. Plus, an attached garage provides additional convenience for one vehicle.
Indulge in relaxation and entertainment in the finished rec room, complete with a cozy fireplace and a fully stocked bar. Whether you're hosting game nights or cozying up with loved ones on a chilly evening, this space is sure to be a favorite gathering spot. And with a convenient walkout to the backyard, outdoor entertaining is a breeze.
Conveniently located within walking distance to the Cresaptown Sports Complex, residents have easy access to a variety of amenities, including playgrounds, sports fields, pavilion, and walking path. Plus, with nearby schools, shopping, and dining options, everything you need is just minutes away.
Don't miss your chance to make this dream home yours. Schedule a showing today and experience the best of Cresaptown living!
Location
State MD
County Allegany
Area Cresaptown - Allegany County (Mdal5)
Zoning RES
Rooms
Basement Connecting Stairway, Daylight, Full, Fully Finished, Heated, Improved, Interior Access, Garage Access, Outside Entrance, Rear Entrance, Walkout Level, Windows
Main Level Bedrooms 3
Interior
Interior Features Bar, Ceiling Fan(s), Entry Level Bedroom, Floor Plan - Traditional, Kitchen - Eat-In, Wood Floors
Hot Water Electric
Heating Heat Pump(s)
Cooling Central A/C, Ceiling Fan(s)
Flooring Carpet, Hardwood, Laminated
Fireplaces Number 1
Fireplaces Type Brick
Equipment Built-In Microwave, Dishwasher, Refrigerator, Stove
Fireplace Y
Appliance Built-In Microwave, Dishwasher, Refrigerator, Stove
Heat Source Electric
Exterior
Exterior Feature Deck(s), Patio(s), Porch(es)
Parking Features Garage - Rear Entry, Garage Door Opener, Inside Access, Underground
Garage Spaces 7.0
Fence Chain Link
Water Access N
Street Surface Black Top,Paved
Accessibility None
Porch Deck(s), Patio(s), Porch(es)
Road Frontage City/County
Attached Garage 1
Total Parking Spaces 7
Garage Y
Building
Story 2
Foundation Block
Sewer Public Sewer
Water Public
Architectural Style Ranch/Rambler
Level or Stories 2
Additional Building Above Grade, Below Grade
Structure Type Wood Walls,Dry Wall
New Construction N
Schools
Elementary Schools Cresaptown
Middle Schools Braddock
High Schools Allegany
School District Allegany County Public Schools
Others
Pets Allowed Y
Senior Community No
Tax ID 0107011776
Ownership Fee Simple
SqFt Source Assessor
Acceptable Financing Cash, Conventional, USDA, VA
Horse Property N
Listing Terms Cash, Conventional, USDA, VA
Financing Cash,Conventional,USDA,VA
Special Listing Condition Standard
Pets Allowed No Pet Restrictions
Read Less Info
Want to know what your home might be worth? Contact us for a FREE valuation!

Our team is ready to help you sell your home for the highest possible price ASAP

Bought with Christine Schultz • Long & Foster Real Estate, Inc.
GET MORE INFORMATION




