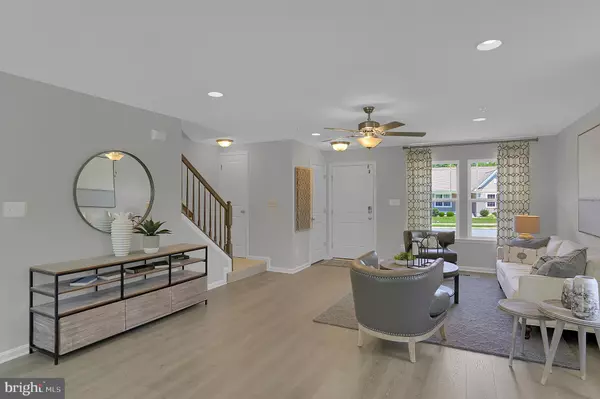For more information regarding the value of a property, please contact us for a free consultation.
Key Details
Sold Price $544,343
Property Type Single Family Home
Sub Type Detached
Listing Status Sold
Purchase Type For Sale
Square Footage 2,400 sqft
Price per Sqft $226
Subdivision None Available
MLS Listing ID MDHR2005486
Sold Date 05/10/24
Style Traditional
Bedrooms 4
Full Baths 2
Half Baths 1
HOA Y/N N
Abv Grd Liv Area 2,400
Originating Board BRIGHT
Year Built 2023
Annual Tax Amount $604
Tax Year 2022
Lot Size 0.273 Acres
Acres 0.27
Property Description
Gemcraft Homes to be built home in Harford County. The Pearl floor plan features: 4 Bedroom, 2 1/2 baths, 2 car garage, large eat in kitchen with choice of cabinet pantry and recessed lighting. The large family room is off of the kitchen. The 2nd floor features a large owners suite with a walk in closet, 3 large bedroom, and a 2nd floor laundry. Close to I-95, Rt.40 , Rt7, school, shopping, parks and recreation. The pearl elevation A base price is listed. Photo's are of a like model and taxes are on land only.
Location
State MD
County Harford
Zoning R2
Rooms
Basement Sump Pump
Interior
Interior Features Attic, Breakfast Area, Carpet, Central Vacuum, Family Room Off Kitchen, Kitchen - Eat-In, Kitchen - Table Space, Pantry, Recessed Lighting, Walk-in Closet(s), Crown Moldings, Chair Railings, Kitchen - Island, Formal/Separate Dining Room
Hot Water Electric
Heating Programmable Thermostat, Forced Air
Cooling Central A/C
Flooring Carpet, Vinyl
Fireplaces Number 1
Equipment Dishwasher, Disposal, Exhaust Fan, Microwave, Oven/Range - Electric, Washer/Dryer Hookups Only, Water Heater
Fireplace Y
Window Features Energy Efficient,Insulated,Low-E,Screens
Appliance Dishwasher, Disposal, Exhaust Fan, Microwave, Oven/Range - Electric, Washer/Dryer Hookups Only, Water Heater
Heat Source Propane - Leased
Laundry Upper Floor
Exterior
Parking Features Garage - Front Entry
Garage Spaces 2.0
Water Access N
Roof Type Asphalt
Accessibility None
Attached Garage 2
Total Parking Spaces 2
Garage Y
Building
Story 3
Foundation Concrete Perimeter
Sewer Public Sewer
Water Public
Architectural Style Traditional
Level or Stories 3
Additional Building Above Grade, Below Grade
Structure Type Dry Wall
New Construction Y
Schools
Elementary Schools William Paca/Old Post Road
Middle Schools Edgewood
High Schools Edgewood
School District Harford County Public Schools
Others
Senior Community No
Tax ID 1301386557
Ownership Fee Simple
SqFt Source Assessor
Special Listing Condition Standard
Read Less Info
Want to know what your home might be worth? Contact us for a FREE valuation!

Our team is ready to help you sell your home for the highest possible price ASAP

Bought with DAIWOR WOAHTEE Jr. • EXP Realty, LLC



