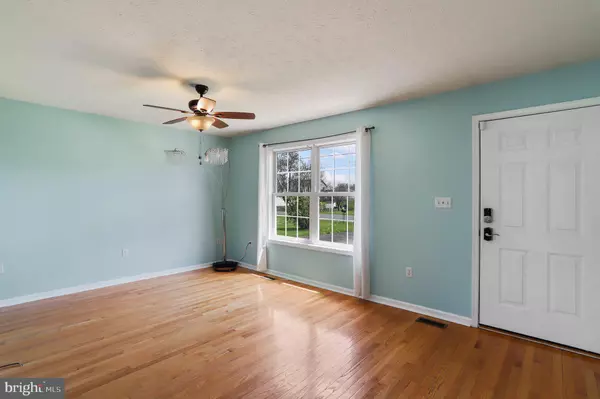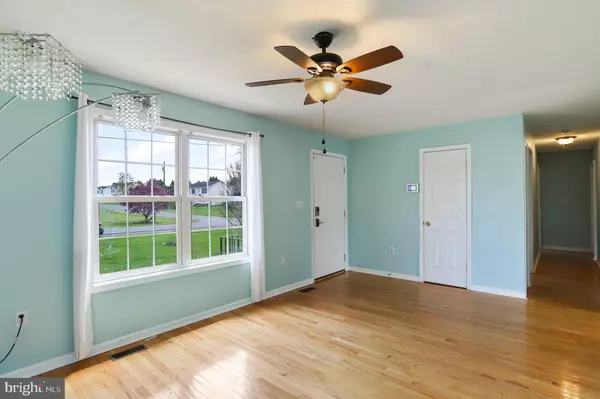For more information regarding the value of a property, please contact us for a free consultation.
Key Details
Sold Price $267,000
Property Type Single Family Home
Sub Type Detached
Listing Status Sold
Purchase Type For Sale
Square Footage 1,104 sqft
Price per Sqft $241
Subdivision Elizabeth Station
MLS Listing ID WVBE2028188
Sold Date 05/22/24
Style Ranch/Rambler
Bedrooms 3
Full Baths 2
HOA Fees $8/ann
HOA Y/N Y
Abv Grd Liv Area 1,104
Originating Board BRIGHT
Year Built 2003
Annual Tax Amount $937
Tax Year 2020
Lot Size 0.430 Acres
Acres 0.43
Property Description
This home is a great fit for first-time homebuyers or someone downsizing to one-level living. At this price and location, investors would be wise to check this one out too!
This neighborhood is wonderful! The current owner is so sad to leave it. Neighbors are friendly and look out for each other. There's a nice mixture of both younger couples with children and older retirees. Many people have dogs and the neighbors are active and walk them daily. So there are lots of opportunities to socialize and make new friends. For those who like to keep to themselves, yet be part of a nice neighborhood, you too, will fit in here. Though the area has a rural feel, the neighborhood is very close to everything via I-81 and Route 11. The very large yard has a lot of privacy in the back, is fenced, and has two storage units. From the deck, you'll have a view of a wooded tree line that is absolutely serene in the summertime! The previous owner loved listening to the birds.
The deck is attached to the home in the back with entry through the eat-in kitchen. The kitchen features stainless steel appliances, and feels spacious. The adjacent living room is a also a nice size. With the large opening to the living room, the main living areas feel open. As you enter from the front door, hardwood flooring leads you down the hallway to the left, where you'll find the 3 bedrooms. The primary bedroom has an attached bathroom. Recent upgrades include a new roof in 2021 and a water softener in 2022.
You will love the location of this home, especially if you commute to work: Close to Martinsburg where there's major shopping and restaurants (drive to Martinsburg via Rt 11 in 5-10 minutes). Close to Virginia via Rt 11 (5-8 minutes to VA). Interstate 81 is also very close, providing quick access north and south of the area.
Location
State WV
County Berkeley
Zoning 101
Rooms
Main Level Bedrooms 3
Interior
Interior Features Ceiling Fan(s), Entry Level Bedroom, Kitchen - Eat-In, Stall Shower, Tub Shower
Hot Water Electric
Heating Heat Pump(s)
Cooling Central A/C
Flooring Carpet, Laminate Plank
Equipment Dishwasher, Microwave, Oven - Self Cleaning, Oven/Range - Electric, Refrigerator, Stainless Steel Appliances, Water Heater
Fireplace N
Appliance Dishwasher, Microwave, Oven - Self Cleaning, Oven/Range - Electric, Refrigerator, Stainless Steel Appliances, Water Heater
Heat Source Electric
Laundry Has Laundry, Main Floor
Exterior
Exterior Feature Deck(s)
Fence Chain Link
Utilities Available Cable TV Available, Electric Available, Phone Available, Sewer Available, Water Available
Water Access N
View Street, Trees/Woods
Accessibility None
Porch Deck(s)
Garage N
Building
Story 1
Foundation Block
Sewer Public Sewer
Water Public
Architectural Style Ranch/Rambler
Level or Stories 1
Additional Building Above Grade, Below Grade
Structure Type Dry Wall
New Construction N
Schools
Elementary Schools Inwood
Middle Schools Musselman
High Schools Musselman
School District Berkeley County Schools
Others
Pets Allowed Y
Senior Community No
Tax ID 07 9D016200000000
Ownership Fee Simple
SqFt Source Estimated
Acceptable Financing Cash, Conventional, FHA, USDA, VA
Listing Terms Cash, Conventional, FHA, USDA, VA
Financing Cash,Conventional,FHA,USDA,VA
Special Listing Condition Standard
Pets Allowed No Pet Restrictions
Read Less Info
Want to know what your home might be worth? Contact us for a FREE valuation!

Our team is ready to help you sell your home for the highest possible price ASAP

Bought with Bruce A Elsey • Long & Foster Real Estate, Inc.



