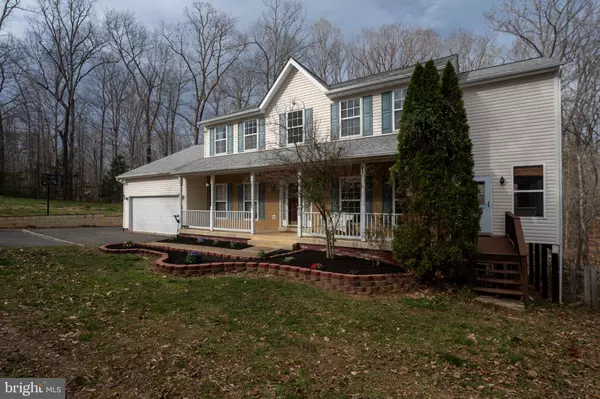For more information regarding the value of a property, please contact us for a free consultation.
Key Details
Sold Price $690,000
Property Type Single Family Home
Sub Type Detached
Listing Status Sold
Purchase Type For Sale
Square Footage 4,074 sqft
Price per Sqft $169
Subdivision Kimberly Estates
MLS Listing ID VAST2027980
Sold Date 05/15/24
Style Colonial
Bedrooms 5
Full Baths 3
Half Baths 1
HOA Y/N N
Abv Grd Liv Area 3,232
Originating Board BRIGHT
Year Built 2000
Annual Tax Amount $4,070
Tax Year 2022
Lot Size 3.208 Acres
Acres 3.21
Property Description
Nestled on a spacious 3.21-acre lot, this exquisite colonial offers an expansive living experience spanning 4,074 square feet. Boasting timeless charm and modern amenities, this residence features 5 bedrooms and 3½ bathrooms, providing ample space for both relaxation and entertainment.
As you enter, you're greeted by a grand foyer that sets the tone for the warm feeling found throughout. The main level showcases a seamless flow between the formal living and dining areas, perfect for hosting gatherings or enjoying quiet evenings by the fireplace. The gourmet kitchen is a chef's delight, equipped with high-end appliances, granite countertops, and a center island ideal for meal preparation.
Upstairs, the master suite offers a serene retreat with a luxurious en-suite bathroom complete with a soaking tub, separate shower, and dual vanities. 3 additional bedrooms provide plenty of room for family and guests, while the well-appointed bathrooms ensure everyone's comfort and convenience.
In the finished basement there is another bedroom, and full bath along with a HUGE rec room/family room.
Outside, the expansive grounds beckon with lush landscaping, providing a picturesque backdrop for outdoor activities and relaxation. A spacious deck and screened porch offer the perfect spot for al fresco dining or simply enjoying the peaceful surroundings.
Conveniently located yet offering a private oasis on a dead end road, this home is a rare find that combines sophistication, comfort, and tranquility. Don't let this one get away!!!
Location
State VA
County Stafford
Zoning A1
Rooms
Other Rooms Living Room, Dining Room, Kitchen, Family Room, Sun/Florida Room, Office, Recreation Room
Basement Fully Finished, Heated, Outside Entrance, Interior Access
Interior
Interior Features Attic/House Fan, Breakfast Area, Carpet, Ceiling Fan(s), Chair Railings, Combination Kitchen/Dining, Crown Moldings, Dining Area, Family Room Off Kitchen, Kitchen - Eat-In, Kitchen - Gourmet, Kitchen - Island, Primary Bath(s)
Hot Water Propane
Heating Forced Air
Cooling Central A/C
Flooring Engineered Wood, Hardwood, Carpet
Fireplaces Number 1
Fireplaces Type Gas/Propane
Equipment Built-In Microwave, Dishwasher, Disposal, Exhaust Fan, Microwave, Oven/Range - Gas, Range Hood
Furnishings No
Fireplace Y
Window Features Bay/Bow
Appliance Built-In Microwave, Dishwasher, Disposal, Exhaust Fan, Microwave, Oven/Range - Gas, Range Hood
Heat Source Electric
Laundry Main Floor, Hookup
Exterior
Exterior Feature Deck(s), Porch(es), Screened
Parking Features Garage Door Opener, Additional Storage Area, Inside Access
Garage Spaces 6.0
Utilities Available Cable TV Available, Electric Available, Phone Available, Cable TV, Phone, Propane
Water Access N
View Pond, Trees/Woods
Roof Type Shingle
Accessibility None
Porch Deck(s), Porch(es), Screened
Attached Garage 2
Total Parking Spaces 6
Garage Y
Building
Lot Description Rural, Private, Pond, Partly Wooded
Story 2
Foundation Slab
Sewer On Site Septic
Water Well
Architectural Style Colonial
Level or Stories 2
Additional Building Above Grade, Below Grade
New Construction N
Schools
Elementary Schools Hartwood
Middle Schools T. Benton Gayle
High Schools Colonial Forge
School District Stafford County Public Schools
Others
Pets Allowed Y
Senior Community No
Tax ID 43G 7
Ownership Fee Simple
SqFt Source Assessor
Acceptable Financing Cash, Conventional, FHA, VA, VHDA, USDA
Listing Terms Cash, Conventional, FHA, VA, VHDA, USDA
Financing Cash,Conventional,FHA,VA,VHDA,USDA
Special Listing Condition Standard
Pets Allowed No Pet Restrictions
Read Less Info
Want to know what your home might be worth? Contact us for a FREE valuation!

Our team is ready to help you sell your home for the highest possible price ASAP

Bought with Ronald Lenz • Century 21 Redwood Realty



