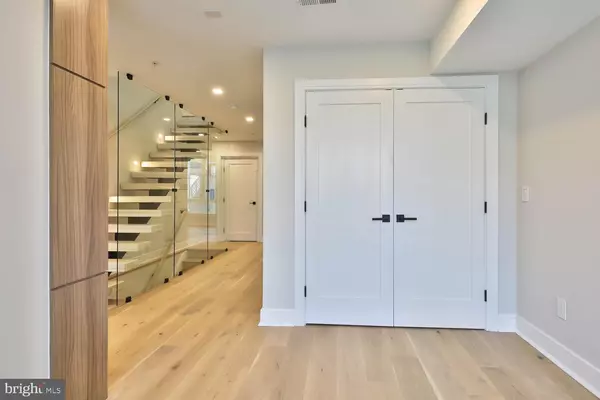For more information regarding the value of a property, please contact us for a free consultation.
Key Details
Sold Price $1,425,000
Property Type Townhouse
Sub Type Interior Row/Townhouse
Listing Status Sold
Purchase Type For Sale
Square Footage 3,570 sqft
Price per Sqft $399
Subdivision Society Hill
MLS Listing ID PAPH2305174
Sold Date 05/09/24
Style Contemporary
Bedrooms 4
Full Baths 5
HOA Y/N N
Abv Grd Liv Area 2,870
Originating Board BRIGHT
Year Built 2023
Tax Year 2023
Lot Size 717 Sqft
Acres 0.02
Lot Dimensions 17.5X54
Property Description
Welcome to contemporary elegance in the heart of Society Hill! This beautiful new construction, boasting a 10-year tax abatement, spans 3500 square feet of meticulously designed living space, seamlessly blending modern aesthetics with meticulous attention to detail.
Step through your private entryway into a grand foyer, setting the stage for sophistication. The front room is thoughtfully designated for your office or den area, while a convenient mudroom with built-in cabinets offers ample storage. A full bathroom and a rear bedroom with backyard access complete the lower level, featuring an elevator for easy access from the lower level to your private master suite.
Ascend the specially crafted floating staircase with glass railing to the second floor, unveiling the ultimate open-concept living space. The expansive kitchen boasts double wall ovens, a stainless steel Thermador appliance package, and a walk-in pantry quartz countertops waterfall. Floor-to-ceiling sliding door leading to a spacious balcony off the kitchen elevate this space. Enjoy a generous living area with custom built-ins, overlooking the park.
The third floor features a grand landing area with a laundry room, linen closet, rear bedroom, hallway bathroom, and a front bedroom with an ensuite bathroom. The fourth floor is a masterfully designed master suite with a custom oversized vanity, standalone tub, his-and-hers shower with a skylight, heated bathroom floors, a fireplace, built-in closet system, beverage cooler. Top-floor skylight providing abundant natural light. A wet bar with a wine cooler leads to a sprawling roof deck with stunning views of the park and city skyline. The roof deck features tile flooring, water supply, light decor, and a speaker system for the ultimate entertaining experience.
The luxuries continue with a fully finished basement that defies the typical basement feel, offering two windows, built-ins, storage space, and a well-appointed kitchen. Throughout the house, enjoy the spaciousness and luxury of white oak engineered hardwood floors. Additional features include a 4-station Sonos speaker system, alarm system, and intercom.
Conveniently located across from Starr Garden and within walking distance to Washington Square Park, Whole Foods, Acme, and more. A one-year pre-paid parking spot adds the finishing touch to this exceptional property. Don't miss your chance—schedule your appointment today and make this luxurious haven your own!
Location
State PA
County Philadelphia
Area 19147 (19147)
Zoning RM1
Rooms
Basement Fully Finished
Main Level Bedrooms 4
Interior
Interior Features Bar, Built-Ins, Butlers Pantry, Elevator, Floor Plan - Open, Kitchen - Galley, Kitchen - Island, Pantry, Recessed Lighting, Skylight(s), Sound System, Sprinkler System, Stall Shower, Tub Shower, Window Treatments
Hot Water Natural Gas, Tankless
Heating Forced Air
Cooling Central A/C
Flooring Engineered Wood
Fireplaces Number 1
Fireplaces Type Electric
Equipment Cooktop, Dishwasher, Dryer, Intercom, Stainless Steel Appliances, Washer, Water Heater - Tankless, Oven - Double, Oven - Wall
Furnishings No
Fireplace Y
Window Features Casement
Appliance Cooktop, Dishwasher, Dryer, Intercom, Stainless Steel Appliances, Washer, Water Heater - Tankless, Oven - Double, Oven - Wall
Heat Source Natural Gas
Laundry Upper Floor
Exterior
Exterior Feature Balcony, Patio(s), Roof, Deck(s)
Garage Spaces 1.0
Utilities Available Electric Available, Natural Gas Available, Water Available
Water Access N
Roof Type Fiberglass,Tile
Accessibility Other
Porch Balcony, Patio(s), Roof, Deck(s)
Total Parking Spaces 1
Garage N
Building
Story 4
Foundation Slab, Concrete Perimeter
Sewer Public Sewer
Water Public
Architectural Style Contemporary
Level or Stories 4
Additional Building Above Grade, Below Grade
New Construction Y
Schools
Elementary Schools Mc Call Gen George
School District The School District Of Philadelphia
Others
Senior Community No
Tax ID NO TAX RECORD
Ownership Fee Simple
SqFt Source Estimated
Security Features Electric Alarm,Exterior Cameras,Intercom,Security System,Sprinkler System - Indoor
Acceptable Financing Cash, Conventional
Listing Terms Cash, Conventional
Financing Cash,Conventional
Special Listing Condition Standard
Read Less Info
Want to know what your home might be worth? Contact us for a FREE valuation!

Our team is ready to help you sell your home for the highest possible price ASAP

Bought with Brian D Brazina • BHHS Fox & Roach At the Harper, Rittenhouse Square



