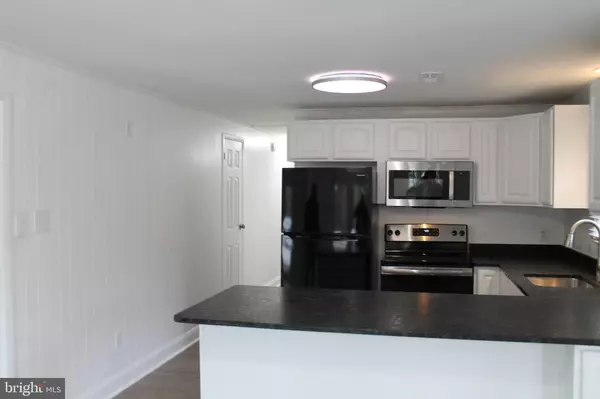For more information regarding the value of a property, please contact us for a free consultation.
Key Details
Sold Price $315,000
Property Type Single Family Home
Sub Type Detached
Listing Status Sold
Purchase Type For Sale
Square Footage 1,152 sqft
Price per Sqft $273
Subdivision Ocean Pines - Sherwood Forest
MLS Listing ID MDWO2018890
Sold Date 04/26/24
Style Ranch/Rambler
Bedrooms 3
Full Baths 2
HOA Fees $73/ann
HOA Y/N Y
Abv Grd Liv Area 1,152
Originating Board BRIGHT
Year Built 1978
Annual Tax Amount $1,698
Tax Year 2023
Lot Size 7,500 Sqft
Acres 0.17
Property Description
Three bedroom two bath room rancher with a shed and paved driveway. This open, bright and airy floorplan has been freshly painted and new flooring has been installed throughout. The kitchen has granite counters and stainless appliances. Both bath rooms have new vanities. There's a separate laundry room with an exterior door that leads to the side yard and shed. The three season room gives you extra square footage of indoor living space while keeping the feel of the outdoors. The two sliding glass door on the front lead to a large exterior deck that is perfect for both coffee and cocktails. Make your appointment to see how affordable buying a home in Ocean Pines can be.
Location
State MD
County Worcester
Area Worcester Ocean Pines
Zoning RESIDENTIAL
Rooms
Main Level Bedrooms 3
Interior
Hot Water Electric
Heating Central
Cooling Central A/C
Heat Source Electric
Exterior
Water Access N
Accessibility None
Garage N
Building
Story 1
Foundation Crawl Space
Sewer Public Sewer
Water Public
Architectural Style Ranch/Rambler
Level or Stories 1
Additional Building Above Grade
New Construction N
Schools
School District Worcester County Public Schools
Others
Senior Community No
Tax ID 2403100588
Ownership Fee Simple
SqFt Source Estimated
Special Listing Condition Standard
Read Less Info
Want to know what your home might be worth? Contact us for a FREE valuation!

Our team is ready to help you sell your home for the highest possible price ASAP

Bought with James Terrill • RE/MAX One



