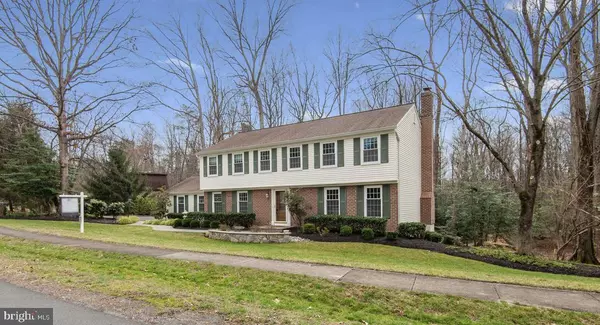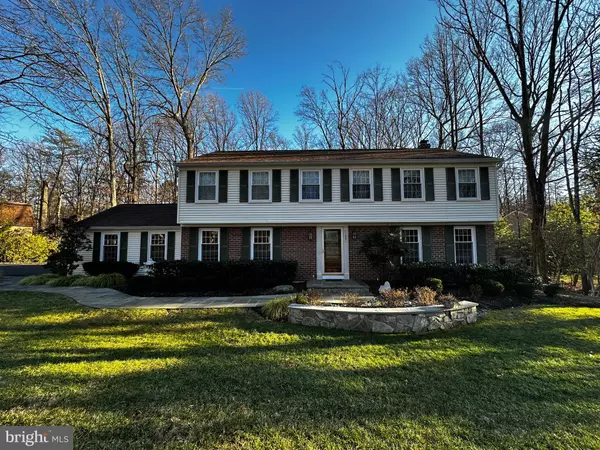For more information regarding the value of a property, please contact us for a free consultation.
Key Details
Sold Price $980,000
Property Type Single Family Home
Sub Type Detached
Listing Status Sold
Purchase Type For Sale
Square Footage 4,121 sqft
Price per Sqft $237
Subdivision Reston
MLS Listing ID VAFX2165932
Sold Date 04/05/24
Style Colonial
Bedrooms 5
Full Baths 3
Half Baths 1
HOA Fees $68/ann
HOA Y/N Y
Abv Grd Liv Area 3,004
Originating Board BRIGHT
Year Built 1972
Annual Tax Amount $8,687
Tax Year 2023
Lot Size 0.450 Acres
Acres 0.45
Property Description
Embrace the charm of this cherished, sturdy home nestled in one of Reston's most desirable neighborhoods. With 5 spacious bedrooms and 3.5 bathrooms, this single-family residence radiates warmth and character. With timeless charm and thoughtful spaces, this home awaits your personal touch. The fully finished basement, a versatile haven for in-laws, an au-pair, guests, or memorable sleepovers, features a kitchenette, rec room, full bathroom, and a den. A space tailored for everyone's needs - Steps out to a private wooded backyard, offering a tranquil retreat. Experience the perfect blend of comfort and nature in this sought-after neighborhood. And let's not forget about the location – a commuter's delight with convenient access to the Dulles Toll Road, Rt. 28, Rt. 7, the Fairfax County Parkway, Rt. 50, and I-66. Dulles Airport is just minutes away, and the Metro Silver Line ensures seamless connections to and from Washington D.C. Your new home is ready to welcome you!
Updates:
2023 – Fresh paint, 2023 – Upstairs carpet, 2019 – Hallway bathroom, 2016 – Master bath shower, 2015 – Flagstone outdoor entry walkway and retaining wall, 2012 – Kitchenette (appliance are “as is”), 2011 – Roof, 2011 – Siding, 2011 – Gutters, 2011 – Attic Insulation, 2009 – Expanded driveway, 2009 – Trane HVAC, 2009 – Hot water heater, 2007 – Windows from window nation. Buyer pays a small fee within 60 days from home purchase for a 15 year warranty extension
Please see the floor plan for more accurate square footage.
The Sellers request if any and all offers be presented by Monday, March 11 by noon. They plan to review offers (if any) Monday late afternoon.
Location
State VA
County Fairfax
Zoning 370
Rooms
Other Rooms Primary Bedroom, Bedroom 2, Bedroom 3, Bedroom 4, Bedroom 5
Basement Fully Finished, Interior Access, Rear Entrance, Walkout Level
Interior
Hot Water Natural Gas
Heating Heat Pump(s)
Cooling Central A/C
Fireplaces Number 1
Fireplace Y
Heat Source Natural Gas
Exterior
Parking Features Garage - Side Entry, Garage Door Opener
Garage Spaces 6.0
Amenities Available Baseball Field, Bike Trail, Common Grounds, Community Center, Jog/Walk Path, Lake, Party Room, Pool - Indoor, Pool - Outdoor, Soccer Field, Swimming Pool, Tennis Courts, Tot Lots/Playground
Water Access N
View Trees/Woods
Roof Type Shingle
Accessibility None
Attached Garage 2
Total Parking Spaces 6
Garage Y
Building
Lot Description Backs to Trees, Rear Yard, Trees/Wooded
Story 3
Foundation Concrete Perimeter
Sewer Public Sewer
Water Public
Architectural Style Colonial
Level or Stories 3
Additional Building Above Grade, Below Grade
New Construction N
Schools
Elementary Schools Hunters Woods
Middle Schools Hughes
High Schools South Lakes
School District Fairfax County Public Schools
Others
HOA Fee Include Common Area Maintenance,Pool(s),Reserve Funds
Senior Community No
Tax ID 0264 08010029
Ownership Fee Simple
SqFt Source Assessor
Acceptable Financing Cash, Conventional, VA
Listing Terms Cash, Conventional, VA
Financing Cash,Conventional,VA
Special Listing Condition Standard
Read Less Info
Want to know what your home might be worth? Contact us for a FREE valuation!

Our team is ready to help you sell your home for the highest possible price ASAP

Bought with David M Swartzbaugh • Weichert, REALTORS



