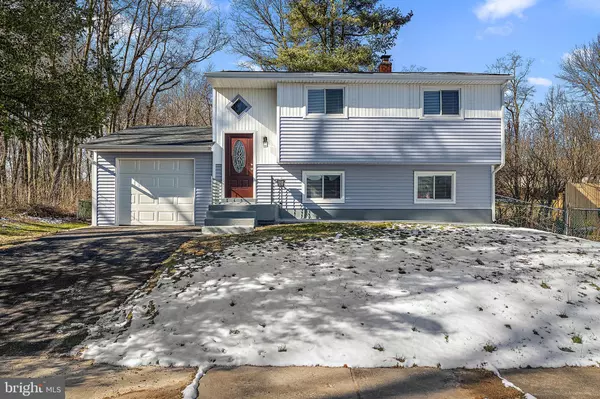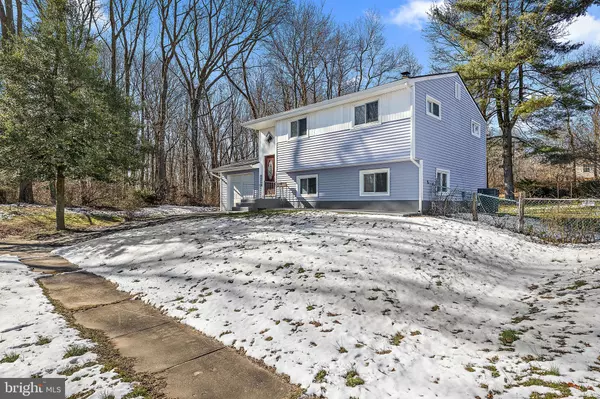For more information regarding the value of a property, please contact us for a free consultation.
Key Details
Sold Price $354,000
Property Type Single Family Home
Sub Type Detached
Listing Status Sold
Purchase Type For Sale
Square Footage 1,500 sqft
Price per Sqft $236
Subdivision Rambleton Acres
MLS Listing ID DENC2055546
Sold Date 04/03/24
Style Bi-level
Bedrooms 3
Full Baths 2
HOA Y/N N
Abv Grd Liv Area 1,500
Originating Board BRIGHT
Year Built 1958
Annual Tax Amount $1,312
Tax Year 2022
Lot Size 10,018 Sqft
Acres 0.23
Lot Dimensions 70.00 x 140.00
Property Description
Welcome to 11 Raintree Dr. a beautifully renovated 3 bed/2 bath property that offers the perfect blend of modern comfort and timeless charm. This stunning home has just undergone a full renovation, ensuring that every detail is tailored to meet your needs. Step inside to discover a bright and airy living space, where the brand new HVAC system ensures year-round comfort. The stylish bathrooms have been completely updated, boasting sleek fixtures and a contemporary design. The new hot water heater provides efficiency and reliability, while the freshly installed appliances in the kitchen make meal preparation a delight. The newly finished addition adds supplementary living space and plenty of space for entertaining and is accessible form the backyard and garage. The spacious backyard is perfect for outdoor relaxation and entertaining. Located in a desirable neighborhood, this home provides easy access to local amenities and is within close proximity to the Wilmington Airport, and a variety of local restaurants. Don't miss the opportunity to make this beautifully renovated property your new home sweet home. Schedule a viewing today and experience the perfect combination of modern luxury and classic appeal at 11 Raintree Dr.
Location
State DE
County New Castle
Area New Castle/Red Lion/Del.City (30904)
Zoning NC6.5
Rooms
Basement Other
Interior
Interior Features Ceiling Fan(s), Family Room Off Kitchen, Recessed Lighting
Hot Water Natural Gas
Heating Forced Air
Cooling Central A/C
Flooring Luxury Vinyl Plank
Equipment Oven/Range - Electric, Dryer, Freezer, Microwave, Refrigerator, Stainless Steel Appliances, Washer
Furnishings No
Fireplace N
Window Features Double Hung,Double Pane
Appliance Oven/Range - Electric, Dryer, Freezer, Microwave, Refrigerator, Stainless Steel Appliances, Washer
Heat Source Natural Gas
Laundry Lower Floor
Exterior
Parking Features Garage - Front Entry
Garage Spaces 2.0
Utilities Available Cable TV Available
Water Access N
Roof Type Shingle
Accessibility None
Attached Garage 1
Total Parking Spaces 2
Garage Y
Building
Story 2
Foundation Slab
Sewer Public Sewer
Water Public
Architectural Style Bi-level
Level or Stories 2
Additional Building Above Grade, Below Grade
Structure Type Dry Wall
New Construction N
Schools
School District Colonial
Others
Senior Community No
Tax ID 10-029.20-123
Ownership Fee Simple
SqFt Source Assessor
Acceptable Financing Negotiable
Horse Property N
Listing Terms Negotiable
Financing Negotiable
Special Listing Condition Standard
Read Less Info
Want to know what your home might be worth? Contact us for a FREE valuation!

Our team is ready to help you sell your home for the highest possible price ASAP

Bought with John Rowland • Long & Foster Real Estate, Inc.



