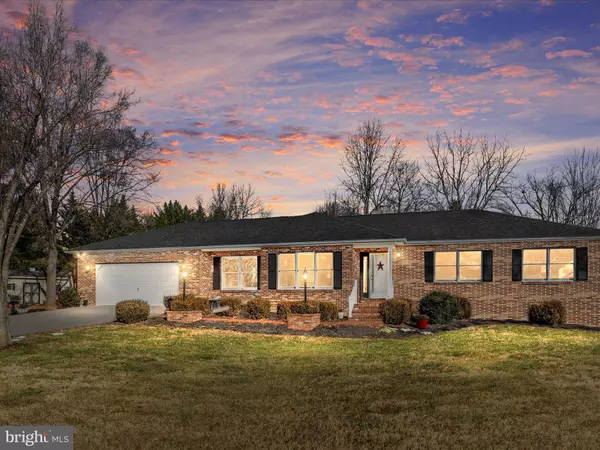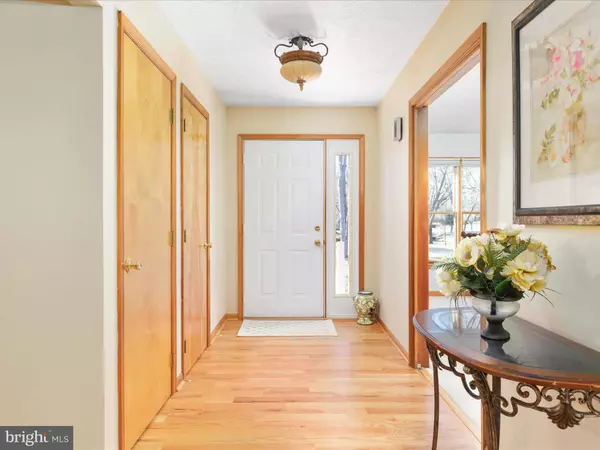For more information regarding the value of a property, please contact us for a free consultation.
Key Details
Sold Price $474,900
Property Type Single Family Home
Sub Type Detached
Listing Status Sold
Purchase Type For Sale
Square Footage 2,079 sqft
Price per Sqft $228
Subdivision Apple Tree Farms
MLS Listing ID WVBE2025662
Sold Date 03/22/24
Style Ranch/Rambler
Bedrooms 3
Full Baths 2
Half Baths 1
HOA Fees $8/ann
HOA Y/N Y
Abv Grd Liv Area 2,079
Originating Board BRIGHT
Year Built 1989
Annual Tax Amount $2,170
Tax Year 2022
Lot Size 5.240 Acres
Acres 5.24
Property Description
Your wait is finally over! This is your opportunity to have the home of your dreams! Located in Bunker Hill this home is sure to check all of your boxes. Situated on approx 5.24 level acres with the perfect balance of cleared and wooded space. The exterior offers plenty of outside living. Expansive decks, a screened gazebo offering plenty of options for those summer barbeques. Do you need an area to do your weekend projects, or extra garage parking? The nice, detached garage offers plenty of room. Equipped with electricity, a work bench, and pull-down steps for some extra storage above, and two garage doors for convenience. Moving inside you will find over 2000 sqft of one level living. This traditional floor plan has not only 3br's and 2 1/2 baths but the large expansive sunroom/ living space offers plenty of light, a cozy living area with a wood burning fireplace, formal dining room, breakfast room, and large kitchen with a breakfast bar & built-in desk area. Just off the kitchen and inside the attached garage you will find the laundry/mud room then a 1/2 bath at the end of the hall. Did I mention one of the storage buildings has been insulated and has a dog door in order for your furry friends to have a little retreat of their own to relax or get out of the weather? There are so many special features about this property that it is a must see!
Location
State WV
County Berkeley
Zoning 101
Rooms
Main Level Bedrooms 3
Interior
Interior Features Ceiling Fan(s), Dining Area, Water Treat System, Wood Floors, Primary Bath(s), Formal/Separate Dining Room, Carpet, Breakfast Area
Hot Water Electric
Heating Heat Pump(s)
Cooling Central A/C
Flooring Carpet, Ceramic Tile, Hardwood, Vinyl
Fireplaces Number 1
Fireplaces Type Brick, Wood
Equipment Cooktop, Dishwasher, Dryer, Oven - Wall, Refrigerator, Washer, Water Conditioner - Owned
Fireplace Y
Appliance Cooktop, Dishwasher, Dryer, Oven - Wall, Refrigerator, Washer, Water Conditioner - Owned
Heat Source Electric
Laundry Main Floor
Exterior
Exterior Feature Deck(s)
Parking Features Garage - Front Entry, Garage Door Opener, Additional Storage Area
Garage Spaces 4.0
Water Access N
Accessibility None
Porch Deck(s)
Attached Garage 2
Total Parking Spaces 4
Garage Y
Building
Lot Description Backs to Trees, Partly Wooded, Rear Yard, Front Yard, Level, SideYard(s)
Story 1
Foundation Crawl Space
Sewer On Site Septic
Water Well
Architectural Style Ranch/Rambler
Level or Stories 1
Additional Building Above Grade, Below Grade
New Construction N
Schools
Middle Schools Musselman
High Schools Musselman
School District Berkeley County Schools
Others
Senior Community No
Tax ID 07 17000100210000
Ownership Fee Simple
SqFt Source Assessor
Special Listing Condition Standard
Read Less Info
Want to know what your home might be worth? Contact us for a FREE valuation!

Our team is ready to help you sell your home for the highest possible price ASAP

Bought with Rex Alexander Petrey • Pearson Smith Realty, LLC



