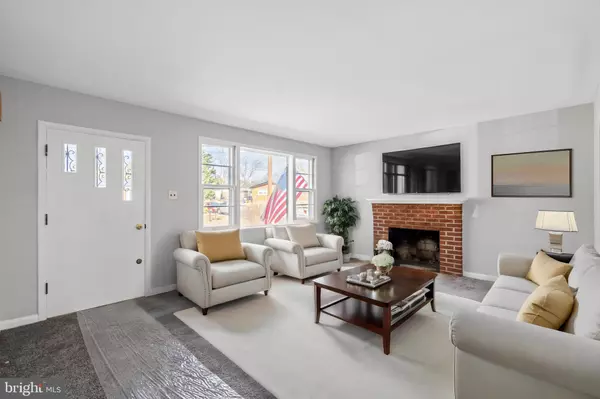For more information regarding the value of a property, please contact us for a free consultation.
Key Details
Sold Price $430,000
Property Type Single Family Home
Sub Type Detached
Listing Status Sold
Purchase Type For Sale
Square Footage 2,226 sqft
Price per Sqft $193
Subdivision Ramblewood Village
MLS Listing ID MDPG2103358
Sold Date 03/15/24
Style Ranch/Rambler
Bedrooms 3
Full Baths 2
HOA Y/N N
Abv Grd Liv Area 1,188
Originating Board BRIGHT
Year Built 1960
Annual Tax Amount $3,266
Tax Year 2023
Lot Size 10,019 Sqft
Acres 0.23
Property Description
Welcome to this charming, well-maintained, and updated rambler situated in the desirable community of Clinton. Boasting an ideal location for commuting to Joint Base Andrews and just a 30-minute drive to D.C., this home offers both convenience and accessibility. The cozy living room adorned with a picture window and a brick surround wood-burning fireplace creates a warm and inviting atmosphere. The separate dining room provides ample space for hosting gatherings and enjoying meals with loved ones. The beautifully remodeled kitchen, features quartz countertops, stainless steel appliances, white shaker cabinets, and luxury vinyl plank flooring. Whether you're whipping up your favorite recipes or entertaining guests, this kitchen is sure to impress. Venture downstairs to find a full basement offering additional living space, complete with a wet bar and an extra room that can serve as a home office or gym. The floored attic with lights offers ample storage space and convenience. Recently insulated for enhanced energy efficiency, this home ensures comfort throughout the year while also reducing utility costs. Stairs lead out from the basement to your huge backyard - sure to be your favorite place to spend summer days and host barbecues.
With its blend of charm, functionality, and modern updates, this home is an absolute gem. Don't miss out on the opportunity to make it yours! ** Accepting backup Offers
Location
State MD
County Prince Georges
Zoning RSF95
Rooms
Other Rooms Living Room, Dining Room, Primary Bedroom, Bedroom 2, Bedroom 3, Kitchen, Bathroom 1
Basement Full
Main Level Bedrooms 3
Interior
Interior Features Ceiling Fan(s), Entry Level Bedroom, Attic
Hot Water 60+ Gallon Tank, Electric
Heating Heat Pump(s)
Cooling Central A/C
Fireplaces Number 1
Fireplaces Type Wood, Brick
Equipment Stainless Steel Appliances, Washer, Dryer
Fireplace Y
Appliance Stainless Steel Appliances, Washer, Dryer
Heat Source Electric
Exterior
Garage Spaces 3.0
Water Access N
Accessibility None
Total Parking Spaces 3
Garage N
Building
Story 1
Foundation Other
Sewer Public Sewer
Water Public
Architectural Style Ranch/Rambler
Level or Stories 1
Additional Building Above Grade, Below Grade
New Construction N
Schools
Elementary Schools James Ryder Randall
Middle Schools Stephen Decatur
High Schools Surrattsville
School District Prince George'S County Public Schools
Others
Senior Community No
Tax ID 17090911321
Ownership Fee Simple
SqFt Source Assessor
Special Listing Condition Standard
Read Less Info
Want to know what your home might be worth? Contact us for a FREE valuation!

Our team is ready to help you sell your home for the highest possible price ASAP

Bought with Alejandro Luis A Martinez • The Agency DC



