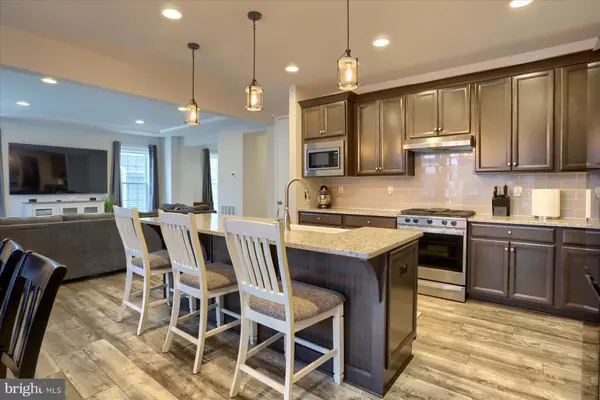For more information regarding the value of a property, please contact us for a free consultation.
Key Details
Sold Price $629,900
Property Type Single Family Home
Sub Type Detached
Listing Status Sold
Purchase Type For Sale
Square Footage 3,156 sqft
Price per Sqft $199
Subdivision Tattersall
MLS Listing ID PACB2027148
Sold Date 02/26/24
Style Traditional
Bedrooms 5
Full Baths 2
Half Baths 1
HOA Fees $84/mo
HOA Y/N Y
Abv Grd Liv Area 3,156
Originating Board BRIGHT
Year Built 2022
Annual Tax Amount $9,543
Tax Year 2023
Lot Size 8,712 Sqft
Acres 0.2
Property Description
Here is your opportunity to live in the beautiful Tattersall development. As soon as you enter this home you will find an OPEN FLOOR PLAN that will serve all your needs! The living/dining room combination is perfect for all your entertaining. Notice the LUXURY PLANK FLOORING that runs throughout the main level, giving no boundaries to your space or furniture placement. Imagine your life in the CUSTOM KITCHEN! The abundance of cabinetry with pull out drawers will keep your kitchen organized. Notice the extended bump out area that host the additional eating area. Sellers added additional cabinetry and counter space along that wall that offers serving space for entertaining! The center island that features a porcelain farmer's sink and granite counters is a sure spot to gather. Even the coffee pot has its place at the organized coffee bar! The tile backsplash, granite counters, custom lighting, stainless appliances and recess lighting just adds to the beauty of this kitchen. The MAIN LEVEL BEDROOM is also serving as a HOME OFFICE. The 9 foot ceilings on the main level add to the spacious feeling you enjoy! The second level is home to a LOFT AREA that is an additional space for relaxing! The spacious primary bedroom features a large private bath with tile flooring, double bowl sink, shower, bath and large walk in closet. Check out the "HERS" and "HIS" closets! Three additional bedrooms with plenty of closet space offers privacy for all. The second level laundry room with LG Wash Tower Stacked Laundry, folding and drying area will make laundry a breeze! The large basement is a white canvas for you to create your own living space. Enjoy the outdoors on the composite deck or in the private fenced in yard. The back of the home holds its own privacy with tinted windows, you can see out but can't see in! The THREE CAR GARAGE offers extra space for that special car or additional storage! A great walking neighborhood that is close to parks, dining, Paulus's Farm, shopping and schools. This home is in PRISTINE condition and waiting for its new owner! Call today for a private showing!
*****OPEN HOUSE. SUNDAY, JANUARY 21ST. 1:00-3:00*****
Location
State PA
County Cumberland
Area Upper Allen Twp (14442)
Zoning RESIDENTIAL
Rooms
Other Rooms Living Room, Dining Room, Primary Bedroom, Bedroom 2, Bedroom 3, Bedroom 4, Bedroom 5, Kitchen, Family Room, Basement, Breakfast Room, Laundry, Bonus Room, Primary Bathroom, Full Bath, Half Bath
Basement Full, Unfinished
Main Level Bedrooms 1
Interior
Hot Water Natural Gas
Heating Forced Air
Cooling Central A/C
Fireplace N
Heat Source Natural Gas
Exterior
Parking Features Garage - Front Entry, Garage Door Opener, Inside Access
Garage Spaces 3.0
Water Access N
Accessibility None
Attached Garage 3
Total Parking Spaces 3
Garage Y
Building
Story 2
Foundation Concrete Perimeter
Sewer Public Sewer
Water Public
Architectural Style Traditional
Level or Stories 2
Additional Building Above Grade, Below Grade
New Construction N
Schools
High Schools Mechanicsburg Area
School District Mechanicsburg Area
Others
HOA Fee Include Common Area Maintenance
Senior Community No
Tax ID 42-10-0646-207
Ownership Fee Simple
SqFt Source Assessor
Acceptable Financing Cash, Conventional, FHA, VA
Horse Property N
Listing Terms Cash, Conventional, FHA, VA
Financing Cash,Conventional,FHA,VA
Special Listing Condition Standard
Read Less Info
Want to know what your home might be worth? Contact us for a FREE valuation!

Our team is ready to help you sell your home for the highest possible price ASAP

Bought with NICHOLAS BARTONE • Joy Daniels Real Estate Group, Ltd



