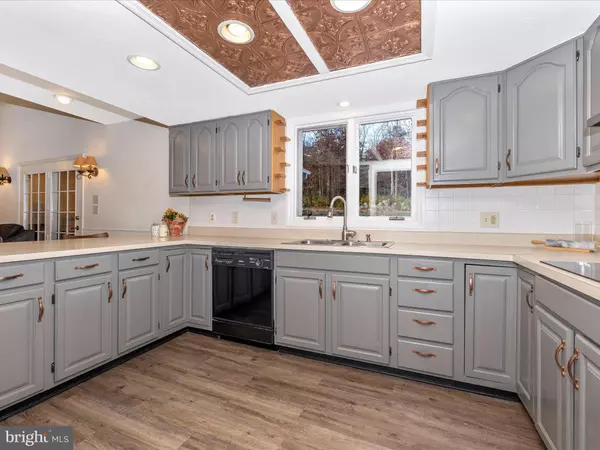For more information regarding the value of a property, please contact us for a free consultation.
Key Details
Sold Price $430,000
Property Type Single Family Home
Sub Type Detached
Listing Status Sold
Purchase Type For Sale
Square Footage 3,572 sqft
Price per Sqft $120
Subdivision None Available
MLS Listing ID MDWA2018726
Sold Date 02/16/24
Style Colonial
Bedrooms 3
Full Baths 3
Half Baths 1
HOA Y/N N
Abv Grd Liv Area 2,572
Originating Board BRIGHT
Year Built 1988
Annual Tax Amount $2,971
Tax Year 2023
Lot Size 4.210 Acres
Acres 4.21
Property Description
Introducing a captivating rural retreat with breathtaking mountain views and enchanting sunsets.
This charming farmette, spanning 4.21 acres, is tailor-made for your 4H projects and hobby animals, boasting an array of enticing amenities that you'll find irresistible. Tucked away at the end of a private shared lane, this meticulously maintained Victorian residence fulfills every requirement for your countryside escape.
Outside, you'll discover a host of enticing features, including a generously sized paved driveway for ample parking, a welcoming wrap-around porch leading to a brick hardscape patio, and a captivating in-ground pool entertainment area. Adjacent to the house, a delightful barn with concrete floors, space suitable for a dog kennel or storage with air conditioning, also offers a run-in style livestock area. The barn is complemented by a porch-style swing and charming rain chains. Beyond the barn lie two spacious pastures with additional run-in access.
The interior of the home is equally impressive. The main level provides an array of inviting living spaces, including a centrally located updated kitchen with two ovens, a formal living room, a dining area, a family room, and a cabin-esque bonus room. Also on this level, you'll find a full bath, laundry facilities, and a convenient powder room. Upstairs, three well-proportioned bedrooms await, including a primary bedroom with a dual-vanity en-suite bathroom. An additional full bath is situated in the hallway. A dual-purpose space, overlooking the two-story family room, currently functions as an office but can easily be converted into a fourth bedroom. Furthermore, there's finished space in the basement with walk-up exterior access and an unfinished storage area/utility room.
This sale encompasses two parcels, totaling 3.53 acres and an additional .689 acres located at the front of the property (see aerial pictures). Convenient access to Route 70 ensures a pleasurable start and end to any commute. Don't miss this opportunity to make this idyllic countryside property your own.
Location
State MD
County Washington
Zoning EC
Rooms
Basement Connecting Stairway, Fully Finished, Full
Interior
Interior Features Ceiling Fan(s), Family Room Off Kitchen, Floor Plan - Open, Wood Floors, Walk-in Closet(s)
Hot Water Electric
Heating Forced Air
Cooling Central A/C, Ceiling Fan(s)
Flooring Hardwood, Engineered Wood, Laminate Plank, Carpet
Fireplace N
Heat Source Oil
Laundry Main Floor
Exterior
Exterior Feature Porch(es), Patio(s)
Parking Features Inside Access
Garage Spaces 2.0
Pool In Ground
Water Access N
Roof Type Architectural Shingle
Accessibility Other
Porch Porch(es), Patio(s)
Attached Garage 2
Total Parking Spaces 2
Garage Y
Building
Lot Description Backs to Trees, Cleared, Level
Story 3
Foundation Block
Sewer Septic Exists
Water Well
Architectural Style Colonial
Level or Stories 3
Additional Building Above Grade, Below Grade
New Construction N
Schools
Elementary Schools Hancock
Middle Schools Hancock Middle Senior High School
High Schools Hancock Middle Senior
School District Washington County Public Schools
Others
Senior Community No
Tax ID 2205021847
Ownership Fee Simple
SqFt Source Estimated
Horse Property Y
Horse Feature Paddock, Stable(s)
Special Listing Condition Standard
Read Less Info
Want to know what your home might be worth? Contact us for a FREE valuation!

Our team is ready to help you sell your home for the highest possible price ASAP

Bought with Kristine M Snavely • RE/MAX Achievers
GET MORE INFORMATION




