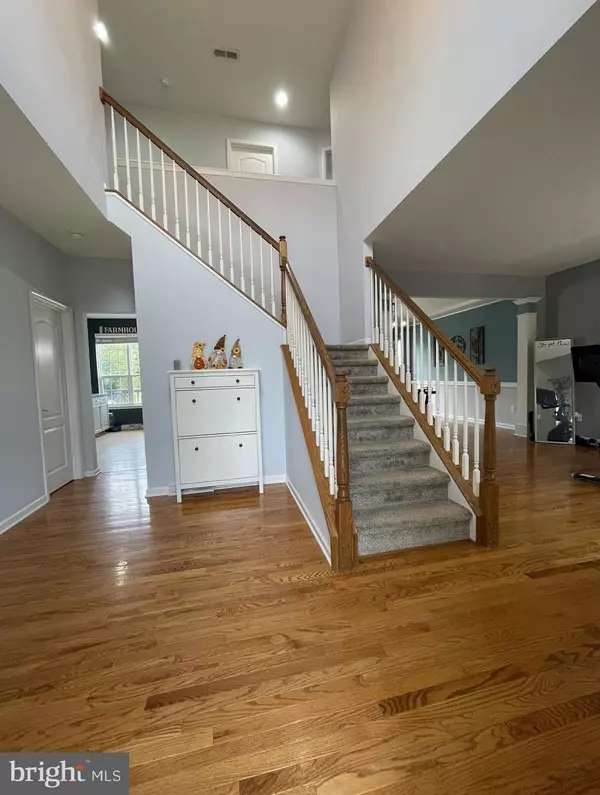For more information regarding the value of a property, please contact us for a free consultation.
Key Details
Sold Price $419,000
Property Type Single Family Home
Sub Type Detached
Listing Status Sold
Purchase Type For Sale
Square Footage 3,178 sqft
Price per Sqft $131
Subdivision Pinehurst Village
MLS Listing ID DEKT2022716
Sold Date 02/08/24
Style Colonial
Bedrooms 4
Full Baths 3
Half Baths 1
HOA Fees $25/ann
HOA Y/N Y
Abv Grd Liv Area 2,357
Originating Board BRIGHT
Year Built 2006
Annual Tax Amount $1,334
Tax Year 2022
Lot Size 0.251 Acres
Acres 0.25
Lot Dimensions 90.50 x 120.67
Property Description
ACCEPTING BACK UP OFFERS! Inspections & appraisal were completed. Sellers have an assumable VA loan at 3.49%
Welcome to this beautiful 4/5 bedroom Ashburn home located in the sought after community of Pinehurst Village. Upon entering you will notice the vaulted two-story foyer with open staircase, beautiful hardwood floors throughout the formal dining room and living room and a wonderful family room complete with a gas fireplace to cozy up to on those chilly winter nights. The updated kitchen has a gas stove, granite counter tops, large kitchen island, stainless steel appliances and pantry. Walk out on your deck to enjoy the view of your private, fenced backyard. Upstairs you will find a spacious Master Suite with large walk-in closet, large master bath with jetted soaking tub, separate shower and double sinks. There are three more bedrooms, another full bathroom and laundry room to make life easy. The finished basement has a 5th bedroom, full bath, large family/rec room, home office space and walkout stairs through a custom enclosed portico. This home even has its own well for the irrigation system so your yard and gardens will stay watered all season long! Efficient dual zoned Heat/AC, New AC unit just installed June of 2022. Large driveway, two car garage and storage shed gives you plenty of room for cars and storage. Only 9 miles to Dover AFB, 10 minutes to Killens Pond State Park, quick access to Rt. 1 & 13, close to shopping, restaurants and only 45 minutes to the Beach!
Location
State DE
County Kent
Area Lake Forest (30804)
Zoning AC
Direction Northeast
Rooms
Other Rooms Living Room, Dining Room, Primary Bedroom, Bedroom 2, Bedroom 3, Kitchen, Bedroom 1
Basement Fully Finished, Heated, Improved, Outside Entrance, Rear Entrance
Interior
Interior Features Attic, Attic/House Fan, Breakfast Area, Carpet, Ceiling Fan(s), Family Room Off Kitchen, Floor Plan - Traditional, Formal/Separate Dining Room, Kitchen - Eat-In, Kitchen - Island, Kitchen - Gourmet, Kitchen - Table Space, Primary Bath(s), Soaking Tub, Sprinkler System, Upgraded Countertops, Walk-in Closet(s), Wood Floors
Hot Water Natural Gas
Heating Forced Air
Cooling Central A/C
Flooring Carpet, Tile/Brick, Wood, Vinyl
Fireplaces Number 1
Fireplaces Type Gas/Propane, Fireplace - Glass Doors
Equipment Built-In Microwave, Built-In Range, Dishwasher, Disposal, Energy Efficient Appliances, Microwave, Oven/Range - Gas, Refrigerator, Stainless Steel Appliances, Water Heater, Dryer - Front Loading, Washer - Front Loading
Fireplace Y
Appliance Built-In Microwave, Built-In Range, Dishwasher, Disposal, Energy Efficient Appliances, Microwave, Oven/Range - Gas, Refrigerator, Stainless Steel Appliances, Water Heater, Dryer - Front Loading, Washer - Front Loading
Heat Source Natural Gas
Laundry Upper Floor
Exterior
Exterior Feature Deck(s), Enclosed, Porch(es)
Parking Features Built In, Garage - Front Entry, Garage Door Opener, Inside Access
Garage Spaces 2.0
Water Access N
Roof Type Architectural Shingle
Accessibility None
Porch Deck(s), Enclosed, Porch(es)
Attached Garage 2
Total Parking Spaces 2
Garage Y
Building
Story 3
Foundation Concrete Perimeter
Sewer Public Sewer
Water Community
Architectural Style Colonial
Level or Stories 3
Additional Building Above Grade, Below Grade
Structure Type 2 Story Ceilings,9'+ Ceilings,Dry Wall
New Construction N
Schools
School District Lake Forest
Others
Pets Allowed N
HOA Fee Include Common Area Maintenance,Snow Removal
Senior Community No
Tax ID SM-00-12002-02-1100-000
Ownership Fee Simple
SqFt Source Estimated
Acceptable Financing Cash, Conventional, FHA, USDA, VA
Listing Terms Cash, Conventional, FHA, USDA, VA
Financing Cash,Conventional,FHA,USDA,VA
Special Listing Condition Standard
Read Less Info
Want to know what your home might be worth? Contact us for a FREE valuation!

Our team is ready to help you sell your home for the highest possible price ASAP

Bought with Amy Megan Pearson • Keller Williams Realty



