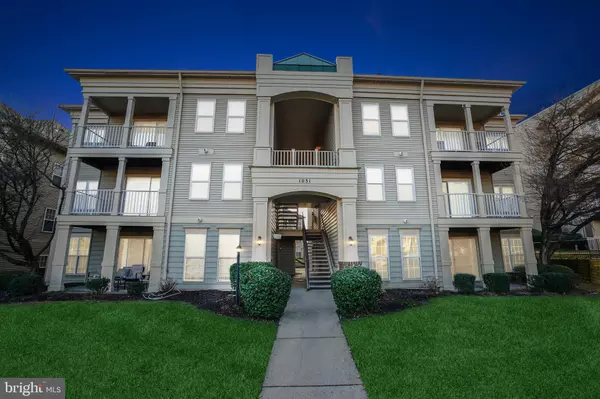For more information regarding the value of a property, please contact us for a free consultation.
Key Details
Sold Price $290,000
Property Type Condo
Sub Type Condo/Co-op
Listing Status Sold
Purchase Type For Sale
Square Footage 942 sqft
Price per Sqft $307
Subdivision Summerhouse Condo
MLS Listing ID VAPW2063232
Sold Date 02/08/24
Style Traditional,Transitional
Bedrooms 2
Full Baths 2
Condo Fees $306/mo
HOA Y/N N
Abv Grd Liv Area 942
Originating Board BRIGHT
Year Built 1996
Annual Tax Amount $2,398
Tax Year 2021
Property Description
Don't miss this beautiful residence nestled in the highly coveted Summerhouse II Condos community. This immaculate and inviting main-level unit boasts two bedrooms and two baths, presenting a move-in-ready haven. The well-lit interior features a beautifully updated kitchen seamlessly connected to the living and dining areas. Revel in the upgraded kitchen adorned with stainless steel appliances, complemented by luxury vinyl plank (LVP) and ceramic tile flooring throughout. Abundant natural light streams through large windows, enhancing the ambiance, while a charming corner patio provides a sense of privacy.
The primary bedroom is a retreat with a walk-in closet and a full bath, offering both comfort and convenience. Additional highlights include a separate laundry room equipped with a full-sized washer and dryer, along with extra storage space. A second full bathroom adds to the functional layout. The property includes one assigned parking space, and ample parking is available in the parking lot. **NOTE: No stairs from the parking lot to the unit** Enjoy the community's amenities, including tot lots and playgrounds, creating a family-friendly environment.
Convenience meets lifestyle with walking proximity to Kilby Elementary. Commuting is a breeze with easy access (less than 1 mile) to I-95, Route 1, VRE, and commuter lots. Explore nearby attractions such as Potomac Mills Mall, charming Historic Occoquan, restaurants and so much more.
This is a home that offers a perfect blend of comfort, style, and accessibility for a truly desirable living experience.
Location
State VA
County Prince William
Zoning R16
Direction Northeast
Rooms
Other Rooms Living Room, Dining Room, Primary Bedroom, Bedroom 2, Kitchen, Laundry, Utility Room, Bathroom 2, Primary Bathroom
Main Level Bedrooms 2
Interior
Interior Features Combination Dining/Living, Dining Area, Entry Level Bedroom, Floor Plan - Open, Primary Bath(s), Tub Shower, Upgraded Countertops, Other, Kitchen - Gourmet, Sprinkler System, Walk-in Closet(s)
Hot Water Natural Gas
Heating Central
Cooling Central A/C
Flooring Luxury Vinyl Plank, Other, Ceramic Tile
Equipment Built-In Microwave, Dryer, Disposal, Dishwasher, Exhaust Fan, Oven/Range - Gas, Refrigerator, Stainless Steel Appliances, Water Heater, Washer
Furnishings No
Fireplace N
Window Features Double Pane,Vinyl Clad
Appliance Built-In Microwave, Dryer, Disposal, Dishwasher, Exhaust Fan, Oven/Range - Gas, Refrigerator, Stainless Steel Appliances, Water Heater, Washer
Heat Source Natural Gas
Laundry Dryer In Unit, Has Laundry, Main Floor, Washer In Unit
Exterior
Exterior Feature Patio(s)
Parking On Site 1
Utilities Available Cable TV Available, Electric Available, Phone Available, Sewer Available, Water Available, Natural Gas Available
Amenities Available Tot Lots/Playground, Reserved/Assigned Parking, Common Grounds, Jog/Walk Path
Water Access N
View Street
Street Surface Access - On Grade,Black Top
Accessibility Level Entry - Main
Porch Patio(s)
Garage N
Building
Lot Description Landscaping, Level, No Thru Street
Story 1
Unit Features Garden 1 - 4 Floors
Foundation Brick/Mortar
Sewer Public Sewer
Water Public
Architectural Style Traditional, Transitional
Level or Stories 1
Additional Building Above Grade, Below Grade
Structure Type Dry Wall
New Construction N
Schools
Elementary Schools Kilby
Middle Schools Fred M. Lynn
High Schools Freedom
School District Prince William County Public Schools
Others
Pets Allowed Y
HOA Fee Include Common Area Maintenance,Ext Bldg Maint,Lawn Maintenance,Management,Road Maintenance,Snow Removal
Senior Community No
Tax ID 8392-34-5642.01
Ownership Condominium
Security Features Main Entrance Lock
Acceptable Financing Cash, Conventional
Listing Terms Cash, Conventional
Financing Cash,Conventional
Special Listing Condition Standard
Pets Allowed Breed Restrictions, Case by Case Basis
Read Less Info
Want to know what your home might be worth? Contact us for a FREE valuation!

Our team is ready to help you sell your home for the highest possible price ASAP

Bought with Brandon Lowkaran • Keller Williams Realty



