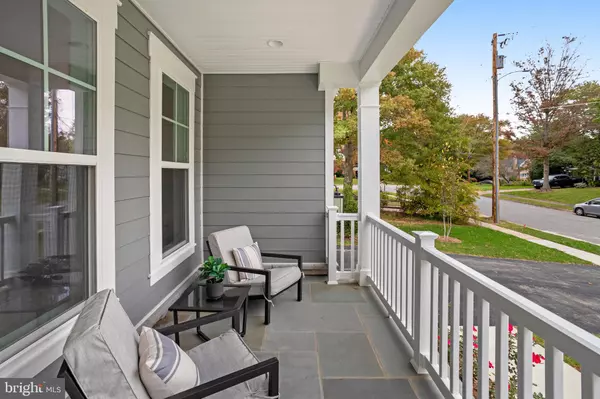For more information regarding the value of a property, please contact us for a free consultation.
Key Details
Sold Price $1,625,000
Property Type Single Family Home
Sub Type Detached
Listing Status Sold
Purchase Type For Sale
Square Footage 5,560 sqft
Price per Sqft $292
Subdivision Waynewood
MLS Listing ID VAFX2120722
Sold Date 01/31/24
Style Craftsman
Bedrooms 6
Full Baths 6
Half Baths 1
HOA Y/N N
Abv Grd Liv Area 4,186
Originating Board BRIGHT
Year Built 2023
Annual Tax Amount $8,823
Tax Year 2023
Lot Size 0.311 Acres
Acres 0.31
Property Description
** OPEN HOUSE SAT 11-3PM**
**PRICE IMPROVEMENT**
**WELCOME TO THE BRAND NEW FOXMOOR PLAN BUILT BY EVERGREENE HOMES!!**
**This fully loaded Foxmoor comes with 5609 SF, 6BR and 7 BA total. Upgraded 9.25” wide Hardwood floors throughout the entire main level, and second floor including all of the bedrooms! All three floors have 9ft ceilings, an upgraded trim package, recessed lighting, and high-end upgrades throughout!**
**The main floor features the Deluxe Kitchen with upgraded cabinets and countertops, Dacor
appliances including a 6 burner Stainless Steel Gas range, Wall Oven and Oven/ Microwave combo, and an over-sized Center Island. The Morning Room brings tons of natural light into the kitchen with separate table space to enjoy casual dining! Right off the Kitchen we have a finished Butler's Pantry with a sink and its own Pantry. The Family Room has been upgraded with Coffered Ceilings and a Stone Surround Gas Fireplace. The Formal Dining Room connects to the Kitchen through the Butler's Pantry designed for easy serving and entertaining. Use the front Living Room as an additional gathering space or as an Office! Host your out-of-town guests on the main floor in the In/ Law Suite with a private Full Bathroom and closet. Come in from the 2 car garage through the Mudroom with Built-Ins for convenient storage!**
**On the 2nd level you will find 4 total BRs with the Owners Bedroom and Sitting Room both with a Tray Ceiling and Huge Closet. The Owners Bath is appointed with a Pedestal Tub, and upgraded shower. The Shower includes a ceiling rain shower head, handheld shower head, and a standard shower head with a Frameless Glass Door! The 3 Secondary Bedrooms come with hardwood floors and private En-Suite Bathrooms. Enjoy easy access to the Laundry room on the upstairs floor!**
**The Finished basement offers a huge Rec-Room for everyone to enjoy. An additional 6th Bedroom and full Bathroom. Host a movie night in the spacious Media Room! Lastly, the Wet Bar Rough-In allows for future upgrades! **
**There is a whole house fan on the second level with ability to improve the air quality within the entire home, 2x6 Framing, a “best in the business” 10 year transferable warranty, pest tubes in walls, and other standard quality features. Quality is not expensive, it's priceless!**
Location
State VA
County Fairfax
Zoning RESIDENTIAL
Rooms
Other Rooms Living Room, Dining Room, Primary Bedroom, Bedroom 2, Bedroom 3, Bedroom 4, Kitchen, Family Room, Breakfast Room, In-Law/auPair/Suite, Laundry, Mud Room, Recreation Room, Storage Room, Utility Room, Media Room, Bathroom 2, Bathroom 3, Primary Bathroom, Full Bath, Additional Bedroom
Basement Fully Finished, Daylight, Full, Connecting Stairway
Main Level Bedrooms 1
Interior
Interior Features Breakfast Area, Butlers Pantry, Built-Ins, Crown Moldings, Dining Area, Double/Dual Staircase, Entry Level Bedroom, Floor Plan - Open
Hot Water 60+ Gallon Tank, Natural Gas
Cooling Central A/C, Air Purification System, Programmable Thermostat, Whole House Fan
Flooring Engineered Wood, Ceramic Tile, Carpet
Fireplaces Number 1
Fireplaces Type Stone, Gas/Propane
Equipment Air Cleaner, Built-In Microwave, Cooktop, Dishwasher, Disposal, Energy Efficient Appliances, ENERGY STAR Dishwasher, ENERGY STAR Freezer, ENERGY STAR Refrigerator, Oven - Wall, Oven - Self Cleaning, Oven - Single, Oven/Range - Gas, Range Hood, Six Burner Stove, Stainless Steel Appliances, Washer/Dryer Hookups Only, Water Heater
Fireplace Y
Window Features ENERGY STAR Qualified,Insulated,Low-E
Appliance Air Cleaner, Built-In Microwave, Cooktop, Dishwasher, Disposal, Energy Efficient Appliances, ENERGY STAR Dishwasher, ENERGY STAR Freezer, ENERGY STAR Refrigerator, Oven - Wall, Oven - Self Cleaning, Oven - Single, Oven/Range - Gas, Range Hood, Six Burner Stove, Stainless Steel Appliances, Washer/Dryer Hookups Only, Water Heater
Heat Source Natural Gas
Laundry Upper Floor
Exterior
Parking Features Garage - Front Entry
Garage Spaces 2.0
Water Access N
Roof Type Architectural Shingle,Asphalt
Accessibility None
Attached Garage 2
Total Parking Spaces 2
Garage Y
Building
Lot Description Corner
Story 3
Foundation Concrete Perimeter
Sewer Public Sewer
Water Public
Architectural Style Craftsman
Level or Stories 3
Additional Building Above Grade, Below Grade
Structure Type 9'+ Ceilings,Dry Wall
New Construction Y
Schools
Elementary Schools Waynewood
Middle Schools Sandburg
High Schools West Potomac
School District Fairfax County Public Schools
Others
Senior Community No
Tax ID 1024 05030005
Ownership Fee Simple
SqFt Source Assessor
Special Listing Condition Standard
Read Less Info
Want to know what your home might be worth? Contact us for a FREE valuation!

Our team is ready to help you sell your home for the highest possible price ASAP

Bought with Christopher Carrigan • McEnearney Associates, Inc.



