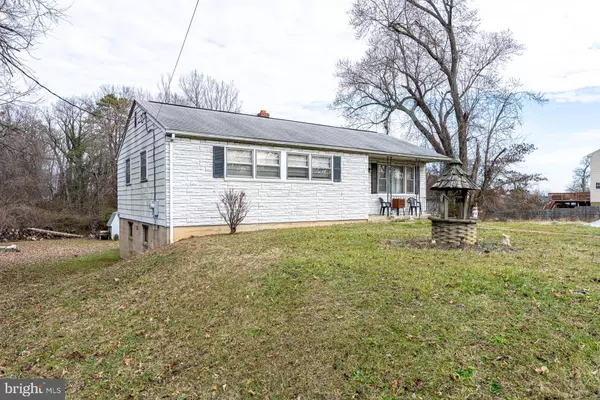For more information regarding the value of a property, please contact us for a free consultation.
Key Details
Sold Price $405,000
Property Type Single Family Home
Sub Type Detached
Listing Status Sold
Purchase Type For Sale
Square Footage 1,620 sqft
Price per Sqft $250
Subdivision Oak Crest
MLS Listing ID MDPG2097114
Sold Date 01/30/24
Style Raised Ranch/Rambler
Bedrooms 3
Full Baths 1
HOA Y/N N
Abv Grd Liv Area 1,120
Originating Board BRIGHT
Year Built 1954
Annual Tax Amount $5,058
Tax Year 2022
Lot Size 0.344 Acres
Acres 0.34
Property Description
This delightful, raised ranch home located on a lovely .36 acre lot presents a wonderful opportunity, especially for investors or those with a passion for transforming a home with their own personal vision. Nestled within a peaceful neighborhood, this home boasts three cozy bedrooms and a single full bath, creating a snug and inviting atmosphere. The interior of the house reveals hardwood floors throughout the main level, a light filled living room, separate but open dining room, kitchen, and enclosed rear porch and a partially finished basement. This home provides a canvas eagerly awaiting the creative touch of its new owner, offering endless possibilities for customization or expansion to suit their unique style and needs. The charm of the property extends to its exterior, where the yard provides an idyllic setting for leisurely relaxation or engaging outdoor activities. This space is perfect for those who appreciate the serenity of nature or seek a private oasis for gardening and weekend projects. Marketed "as is," this property is a tantalizing opportunity for investors or homebuyers who are looking to make a mark on their new home and enhance its value through personalization and improvement. In summary, this rambler is an ideal choice for someone seeking a property brimming with potential, offering a blend of comfort and opportunity for customization, all set within a welcoming and homely environment in a spectacular location!
Location
State MD
County Prince Georges
Zoning RSF65
Rooms
Other Rooms Living Room, Dining Room, Primary Bedroom, Bedroom 2, Bedroom 3, Kitchen, Family Room, Foyer, Sun/Florida Room, Laundry, Storage Room, Full Bath
Basement Partially Finished, Space For Rooms, Walkout Level
Main Level Bedrooms 3
Interior
Interior Features Built-Ins, Chair Railings, Dining Area, Entry Level Bedroom, Family Room Off Kitchen, Formal/Separate Dining Room, Tub Shower, Wainscotting, Wood Floors
Hot Water Electric
Heating Forced Air
Cooling Central A/C
Flooring Ceramic Tile, Hardwood, Vinyl
Equipment Dryer, Oven/Range - Electric, Refrigerator, Washer, Water Heater
Fireplace N
Appliance Dryer, Oven/Range - Electric, Refrigerator, Washer, Water Heater
Heat Source Oil
Laundry Lower Floor, Washer In Unit, Dryer In Unit
Exterior
Exterior Feature Patio(s), Porch(es)
Garage Spaces 6.0
Water Access N
View Garden/Lawn, Trees/Woods
Accessibility None
Porch Patio(s), Porch(es)
Total Parking Spaces 6
Garage N
Building
Lot Description Backs to Trees, Landscaping, Front Yard, Rear Yard, Level, Private
Story 2
Foundation Permanent
Sewer Public Sewer
Water Public
Architectural Style Raised Ranch/Rambler
Level or Stories 2
Additional Building Above Grade, Below Grade
New Construction N
Schools
Elementary Schools James H. Harrison
Middle Schools Dwight D. Eisenhower
High Schools Laurel
School District Prince George'S County Public Schools
Others
Senior Community No
Tax ID 17101050533
Ownership Fee Simple
SqFt Source Assessor
Special Listing Condition Standard
Read Less Info
Want to know what your home might be worth? Contact us for a FREE valuation!

Our team is ready to help you sell your home for the highest possible price ASAP

Bought with Sandra Y Guzman • Smart Realty, LLC



