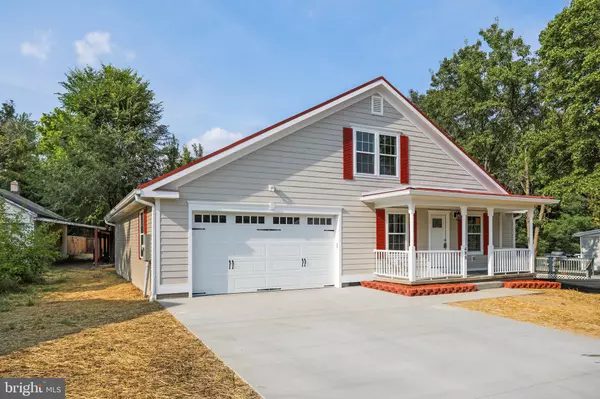For more information regarding the value of a property, please contact us for a free consultation.
Key Details
Sold Price $440,000
Property Type Single Family Home
Sub Type Detached
Listing Status Sold
Purchase Type For Sale
Square Footage 2,904 sqft
Price per Sqft $151
MLS Listing ID VASH2006496
Sold Date 01/26/24
Style Other
Bedrooms 5
Full Baths 3
HOA Y/N N
Abv Grd Liv Area 2,904
Originating Board BRIGHT
Year Built 2023
Annual Tax Amount $178
Tax Year 2022
Lot Size 0.323 Acres
Acres 0.32
Property Description
This new construction home with metal roof is a spacious and modern property, boasting 2904 sq. ft. of living space. With 5 bedrooms and 3 full bathrooms, it offers plenty of room for family or guests.
On the main level, you'll find the primary suite, complete with a walk-in closet and double vanities in the bathroom.. Additionally, there are two more bedrooms and another full bath, and a laundry area on this level, adding to the practicality and ease of living. Upstairs you will find two more bedrooms and the third full bathroom.
The kitchen is adorned with an island, granite countertops, and upgraded cabinets, providing ample storage for your culinary needs. The bathrooms are tiled, giving them a clean and modern look, while the rest of the home is fitted with luxury vinyl plank flooring and recessed lighting, giving it a contemporary and stylish feel throughout.
For car owners, the property comes with a 2-car garage, providing a secure and convenient parking solution.
One of the highlights of this home is the 10x12 rear deck, where you can enjoy outdoor activities and relaxation. The fenced-in rear yard adds an extra layer of privacy and security. Additionally, the property borders a creek, providing a serene and picturesque setting.
This new construction home offers a blend of practicality, comfort, and modern features, making it an attractive option for potential buyers seeking a spacious and well-appointed residence in a convenient location.
Location
State VA
County Shenandoah
Zoning R2
Rooms
Other Rooms Primary Bedroom, Bedroom 2, Bedroom 3, Bedroom 4, Bedroom 5
Main Level Bedrooms 3
Interior
Interior Features Recessed Lighting, Entry Level Bedroom, Primary Bath(s), Kitchen - Island, Upgraded Countertops
Hot Water Electric
Heating Heat Pump(s)
Cooling Central A/C
Flooring Ceramic Tile, Luxury Vinyl Plank
Equipment Stainless Steel Appliances, Refrigerator, Dishwasher, Oven/Range - Electric, Microwave
Appliance Stainless Steel Appliances, Refrigerator, Dishwasher, Oven/Range - Electric, Microwave
Heat Source Electric
Laundry Main Floor, Hookup
Exterior
Exterior Feature Deck(s)
Parking Features Garage - Front Entry
Garage Spaces 2.0
Water Access N
View Creek/Stream, Street
Roof Type Metal
Accessibility None
Porch Deck(s)
Attached Garage 2
Total Parking Spaces 2
Garage Y
Building
Lot Description Stream/Creek
Story 2
Foundation Crawl Space
Sewer Public Sewer
Water Public
Architectural Style Other
Level or Stories 2
Additional Building Above Grade, Below Grade
New Construction Y
Schools
Elementary Schools Sandy Hook
Middle Schools Signal Knob
High Schools Strasburg
School District Shenandoah County Public Schools
Others
Senior Community No
Tax ID 025A3 A 046
Ownership Fee Simple
SqFt Source Assessor
Special Listing Condition Standard
Read Less Info
Want to know what your home might be worth? Contact us for a FREE valuation!

Our team is ready to help you sell your home for the highest possible price ASAP

Bought with RENE A. GONZALEZ • Oasys Realty



