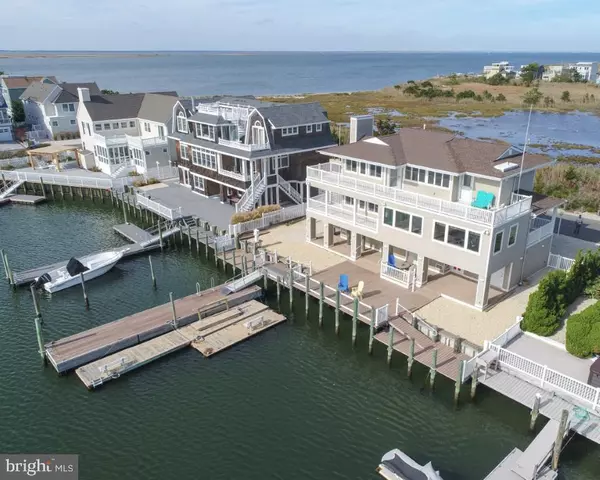For more information regarding the value of a property, please contact us for a free consultation.
Key Details
Sold Price $2,300,000
Property Type Single Family Home
Sub Type Detached
Listing Status Sold
Purchase Type For Sale
Square Footage 4,518 sqft
Price per Sqft $509
Subdivision Holgate
MLS Listing ID NJOC2014014
Sold Date 01/25/24
Style Reverse,Contemporary
Bedrooms 5
Full Baths 2
Half Baths 3
HOA Fees $45/ann
HOA Y/N Y
Abv Grd Liv Area 3,012
Originating Board BRIGHT
Year Built 1986
Annual Tax Amount $12,898
Tax Year 2022
Lot Size 8,969 Sqft
Acres 0.21
Lot Dimensions 78.00 x 115.00
Property Description
One of a kind reversed living bayfront home located in the quiet Southport community of Holgate offering magnificent views of bay and wildlife preserve.
Situated on an oversized lot with 80' of waterfrontage, this property includes a riparian grant extending 58' beyond bulkhead, ideal for large boat dockage.
This home features a spacious open floor plan of living/kitchen/dining area for easy entertaining with beamed vaulted ceilings and fireplace. 4 to 5 bedrooms, 2 Full Baths, 3 Half Baths all ideal for the large family. Bayfront Master suite with fireplace, newly remodeled bath, walk-in closet and private fiberglass deck and fascinating views of the water. Additional features include layout for 5th ground level bedroom, ample storage space, finished two-car garage and 3 stop elevator.
Set up for the 40'-50'+ major Sport Fishing yacht with large high floating dock, decks, water and 50-amp dockside electric power ports, 600 lb commercial ice machine, closest lagoon to Little Egg Inlet! Great storage space on ground level Plus Half Bath! Home is hard wired for with ethernet server, punch board and internet throughout, security system and cameras. Outside shower with dressing area, fenced bayfront yard. Maintenance free Fiber Cement siding, vinyl railings and fiberglass decks. Floors are tiled, wooden, and wall to wall carpeting. Enjoy the allure and tranquility this property has to offer!
Location
State NJ
County Ocean
Area Long Beach Twp (21518)
Zoning R-50
Direction South
Rooms
Main Level Bedrooms 5
Interior
Interior Features Ceiling Fan(s), Elevator, Exposed Beams, Floor Plan - Open, Kitchen - Island, Primary Bedroom - Bay Front, Recessed Lighting, Wood Floors
Hot Water 60+ Gallon Tank
Heating Forced Air
Cooling Ceiling Fan(s), Central A/C
Flooring Hardwood, Carpet, Tile/Brick
Fireplaces Number 2
Fireplaces Type Gas/Propane
Equipment Built-In Microwave, Dishwasher, Dryer, Icemaker, Oven - Self Cleaning, Oven/Range - Gas, Refrigerator, Washer
Furnishings Yes
Fireplace Y
Window Features Double Pane
Appliance Built-In Microwave, Dishwasher, Dryer, Icemaker, Oven - Self Cleaning, Oven/Range - Gas, Refrigerator, Washer
Heat Source Natural Gas
Laundry Has Laundry, Main Floor
Exterior
Exterior Feature Deck(s)
Parking Features Garage Door Opener, Oversized
Garage Spaces 6.0
Fence Fully, Vinyl
Utilities Available Cable TV, Electric Available, Natural Gas Available, Phone Available
Water Access Y
Water Access Desc Boat - Powered,Canoe/Kayak,Fishing Allowed,Personal Watercraft (PWC),Private Access,Sail,Swimming Allowed
View Bay
Roof Type Fiberglass,Shingle
Street Surface Black Top
Accessibility Elevator, 32\"+ wide Doors
Porch Deck(s)
Attached Garage 2
Total Parking Spaces 6
Garage Y
Building
Lot Description Bulkheaded, Landscaping, Road Frontage
Story 3
Foundation Pilings
Sewer Public Sewer
Water Public
Architectural Style Reverse, Contemporary
Level or Stories 3
Additional Building Above Grade, Below Grade
Structure Type 9'+ Ceilings,Cathedral Ceilings,Wood Ceilings
New Construction N
Others
Pets Allowed Y
Senior Community No
Tax ID 18-00001 102-00018
Ownership Fee Simple
SqFt Source Assessor
Security Features Exterior Cameras,Motion Detectors,Security System
Horse Property N
Special Listing Condition Standard
Pets Allowed No Pet Restrictions
Read Less Info
Want to know what your home might be worth? Contact us for a FREE valuation!

Our team is ready to help you sell your home for the highest possible price ASAP

Bought with Gina Laird • RE/MAX at Barnegat Bay - Ship Bottom



