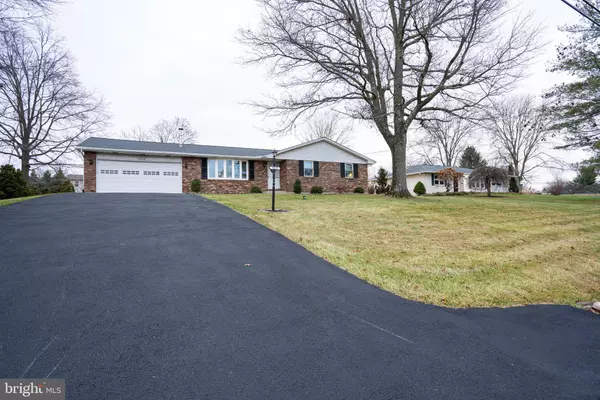For more information regarding the value of a property, please contact us for a free consultation.
Key Details
Sold Price $380,000
Property Type Single Family Home
Sub Type Detached
Listing Status Sold
Purchase Type For Sale
Square Footage 1,463 sqft
Price per Sqft $259
Subdivision Non Available
MLS Listing ID PABU2061806
Sold Date 01/16/24
Style Ranch/Rambler
Bedrooms 3
Full Baths 1
Half Baths 1
HOA Y/N N
Abv Grd Liv Area 1,463
Originating Board BRIGHT
Year Built 1977
Annual Tax Amount $5,510
Tax Year 2022
Lot Dimensions 0.00 x 0.00
Property Description
Welcome Home to this lovely brick front ranch home with 1,463 sq ft of living space in Milford Township. Many components have been replaced including a NEW Roof (4/2023), NEW Windows (12/21 – except Laundry and Garage window), NEW HVAC (8/23), and a freshly paved and very large Driveway. Enter the flagstone Foyer and step down into the bright Living Room with a wood burning insert stove. Through the Foyer is the Dining Room open to the spacious eat-in Kitchen. The Dining Room has a NEW glass slider door which opens onto the screened in porch (20 X 10). The Kitchen has quartz countertops, non-slip waterproof flooring, an abundance of storage cabinets, and a large peninsula for added workspace. Aside the Kitchen is the Laundry Room with a sink, and entrance to the oversized 2-car Garage. Down the hallway are three Bedrooms. The Primary Bedroom has a half Bathroom and large oversized double door closet. The two other Bedrooms share the main Bathroom with an oversized vanity, and separate room for the toilet and tile surround tub/shower combo. The full-sized Basement is neat and clean with a door to the Bilco doors, exiting to the Backyard. Enjoy the views of your spacious backyard from the screened-in patio. This is a very desirable home with a great layout, many new valuable features, in a great location of Quakertown, close to shopping, and local major roadways.
Location
State PA
County Bucks
Area Milford Twp (10123)
Zoning SRL
Rooms
Other Rooms Living Room, Dining Room, Primary Bedroom, Bedroom 2, Kitchen, Foyer, Laundry, Bathroom 3, Screened Porch
Basement Outside Entrance, Unfinished
Main Level Bedrooms 3
Interior
Interior Features Carpet, Combination Kitchen/Dining, Entry Level Bedroom, Floor Plan - Traditional, Kitchen - Eat-In, Recessed Lighting, Stove - Wood, Upgraded Countertops
Hot Water Electric
Heating Forced Air, Heat Pump(s)
Cooling Central A/C
Equipment Dishwasher, Disposal
Fireplace N
Appliance Dishwasher, Disposal
Heat Source Electric
Laundry Main Floor
Exterior
Exterior Feature Porch(es)
Parking Features Garage - Front Entry, Inside Access
Garage Spaces 2.0
Water Access N
Accessibility None
Porch Porch(es)
Attached Garage 2
Total Parking Spaces 2
Garage Y
Building
Story 1
Foundation Block, Slab
Sewer Public Sewer
Water Well
Architectural Style Ranch/Rambler
Level or Stories 1
Additional Building Above Grade, Below Grade
New Construction N
Schools
School District Quakertown Community
Others
Senior Community No
Tax ID 23-024-011
Ownership Fee Simple
SqFt Source Assessor
Special Listing Condition Standard
Read Less Info
Want to know what your home might be worth? Contact us for a FREE valuation!

Our team is ready to help you sell your home for the highest possible price ASAP

Bought with Non Member • Non Subscribing Office



