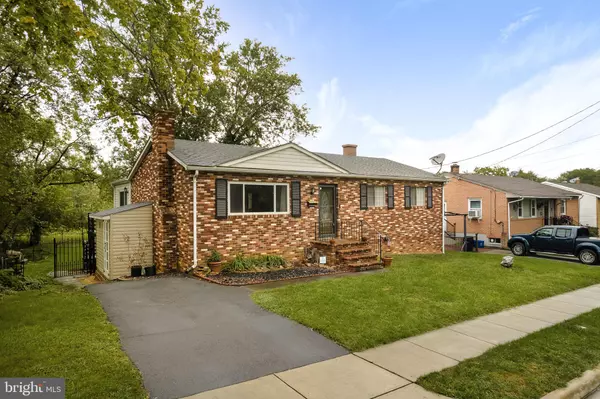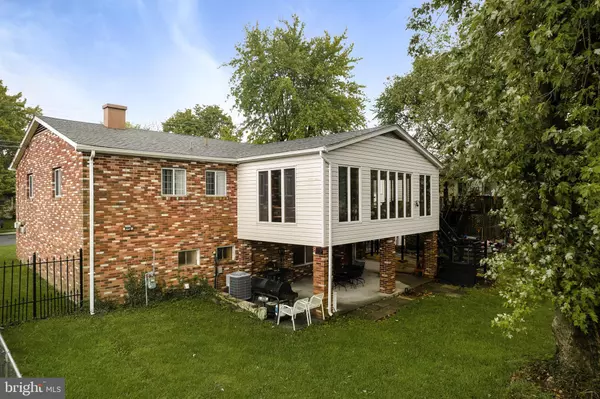For more information regarding the value of a property, please contact us for a free consultation.
Key Details
Sold Price $359,900
Property Type Single Family Home
Sub Type Detached
Listing Status Sold
Purchase Type For Sale
Square Footage 2,275 sqft
Price per Sqft $158
Subdivision Winchester City
MLS Listing ID VAWI2004286
Sold Date 12/27/23
Style Ranch/Rambler
Bedrooms 4
Full Baths 2
HOA Y/N N
Abv Grd Liv Area 1,175
Originating Board BRIGHT
Year Built 1961
Annual Tax Amount $1,897
Tax Year 2022
Lot Size 7,840 Sqft
Acres 0.18
Property Description
Welcome to 623 Battle Avenue, a delightful 4-bedroom, 2-bathroom ranch nestled in the heart of Winchester, VA. This meticulously maintained home offers an array of features & a flexible floor plan that will cater to a variety of lifestyles. The main floor boasts pristine hardwood & tile floors & a modern kitchen with ample cabinet & counter space w/ all the essentials you need for whipping up delicious meals. Escape from it all in the cozy sunroom off the kitchen/dining room. A unique feature of this home is the fully finished basement which can be used for a variety of purposes - from a game room to a home office, or even an in-law suite with its own kitchen. It could be ideal for multi-generational living or as a bonus entertaining space. Four bedrooms offer plenty of space. Enjoy the convenience of two full bathrooms, minimizing morning traffic jams. Step outside to your private backyard oasis with a gate into Friendship Park behind to expand your back yard wanderings. Whether you're gardening, hosting a barbecue, or simply unwinding on the covered patio, this outdoor space has you covered. Two sheds allow for ample storage. You will not be disappointed by all the hidden details and gems this property has to offer. Plus, AC compressor is new 2 months ago, Furnace in 2018, Water Heater in 2022, Dishwasher 2023!
Location
State VA
County Winchester City
Zoning MR
Rooms
Other Rooms Living Room, Dining Room, Bedroom 2, Bedroom 3, Bedroom 4, Kitchen, Family Room, Bedroom 1, Sun/Florida Room, Laundry, Bathroom 1, Bathroom 2
Basement Connecting Stairway, Outside Entrance, Rear Entrance, Full, Fully Finished, Improved, Walkout Level, Interior Access, Sump Pump, Windows
Main Level Bedrooms 3
Interior
Interior Features Dining Area, Wood Floors, Floor Plan - Open, 2nd Kitchen, Bar, Ceiling Fan(s), Entry Level Bedroom, Primary Bath(s), Stall Shower, Tub Shower, Upgraded Countertops
Hot Water Natural Gas
Heating Forced Air
Cooling Central A/C
Flooring Ceramic Tile, Luxury Vinyl Plank, Solid Hardwood
Fireplaces Number 1
Fireplaces Type Free Standing, Wood, Brick
Equipment Dishwasher, Dryer - Front Loading, Refrigerator, Stove, Washer, Surface Unit, Water Heater
Fireplace Y
Window Features Wood Frame
Appliance Dishwasher, Dryer - Front Loading, Refrigerator, Stove, Washer, Surface Unit, Water Heater
Heat Source Natural Gas
Laundry Basement
Exterior
Exterior Feature Patio(s)
Garage Spaces 1.0
Fence Fully, Chain Link, Wrought Iron
Utilities Available Above Ground
Water Access N
Roof Type Shingle
Street Surface Stone,Paved
Accessibility None
Porch Patio(s)
Road Frontage City/County
Total Parking Spaces 1
Garage N
Building
Lot Description Adjoins - Public Land, Level, Rear Yard
Story 2
Foundation Block
Sewer Public Sewer
Water Public
Architectural Style Ranch/Rambler
Level or Stories 2
Additional Building Above Grade, Below Grade
Structure Type Dry Wall,Beamed Ceilings
New Construction N
Schools
Elementary Schools Call School Board
Middle Schools Daniel Morgan
High Schools John Handley
School District Winchester City Public Schools
Others
Senior Community No
Tax ID 175-08- - 20-
Ownership Fee Simple
SqFt Source Estimated
Security Features Exterior Cameras
Acceptable Financing Cash, Conventional, FHA, VA
Listing Terms Cash, Conventional, FHA, VA
Financing Cash,Conventional,FHA,VA
Special Listing Condition Standard
Read Less Info
Want to know what your home might be worth? Contact us for a FREE valuation!

Our team is ready to help you sell your home for the highest possible price ASAP

Bought with Rogelia Hernandez • KW Metro Center



