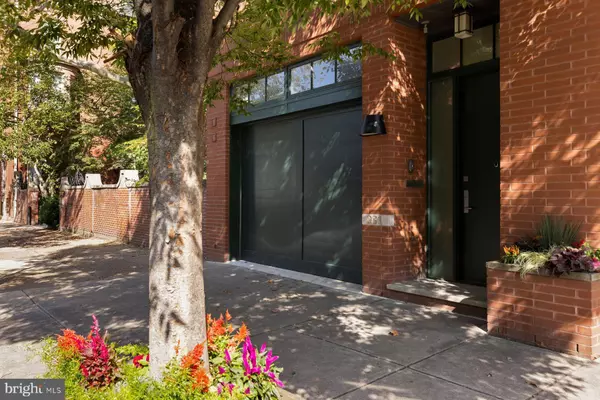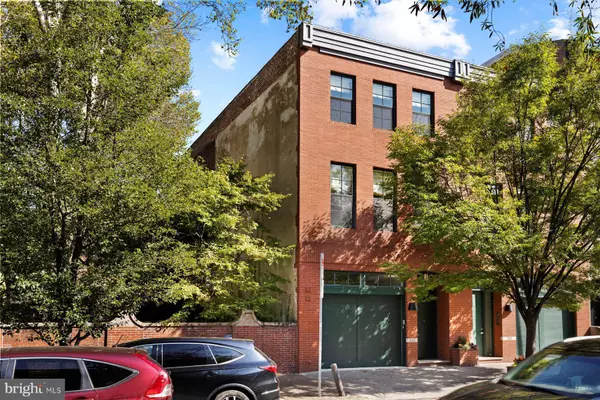For more information regarding the value of a property, please contact us for a free consultation.
Key Details
Sold Price $2,400,000
Property Type Townhouse
Sub Type Interior Row/Townhouse
Listing Status Sold
Purchase Type For Sale
Square Footage 5,200 sqft
Price per Sqft $461
Subdivision Rittenhouse Square
MLS Listing ID PAPH2284468
Sold Date 12/07/23
Style Contemporary
Bedrooms 3
Full Baths 4
Half Baths 1
HOA Y/N N
Abv Grd Liv Area 5,200
Originating Board BRIGHT
Year Built 2007
Annual Tax Amount $38,920
Tax Year 2023
Lot Size 1,700 Sqft
Acres 0.04
Lot Dimensions 20x85
Property Description
A perfect fit with the streetscapes of Rittenhouse Square, this brick townhouse rises three stories and offers a floor plan and contemporary finishes well suited to how many of us live today -- enjoy a main level with great flow to a private patio garden and note multiple offices for those who work from home. Enjoy the luxury of an attached one-car garage with interior access to a light-filled, expansive floor plan with elevator serving all levels. The grand-scale entry level offers a cook's kitchen with a wealth of storage, big island and five-burner gas cooktop. The kitchen opens to the dining area as well as a casual seating area with fireplace and built-ins. Step outside to a private garden oasis with an exquisite waterfall. A formal living room on the second level is yet another beautifully designed, airy space with treetop views, built-ins and a second fireplace. On this level and separated by a landing with excellent storage is the primary bedroom suite. Overlooking the garden, this is a very restful, light-infused room with a wall of built-ins, multiple closets with organizers, French doors opening to a Juliette balcony and a deluxe bathroom. The bathroom is designed for two – two toilet rooms, two sinks, an oversized seamless glass shower and a Maax soaking tub finish this marble retreat. The third floor, with a landing topped with three skylights, presents two en suite bedrooms, an office and additional storage. As a bonus, the lower level is finished to include a home office lined in library shelving complete with rolling ladder. A wet bar with wine cooler and undercounter refrigerator completes this space. An adjacent full bath suggests this could also be an au pair suite/4th bedroom. In the Greenfield School catchment with access to both Rittenhouse and Fitler Squares, this townhouse is an outstanding choice for the buyer seeking a residence that balances design and quality throughout its 6,400 square feet of living space.
Location
State PA
County Philadelphia
Area 19103 (19103)
Zoning RM1
Direction East
Rooms
Basement Fully Finished, Full, Heated, Improved, Interior Access, Shelving
Main Level Bedrooms 3
Interior
Interior Features 2nd Kitchen, Bar, Breakfast Area, Built-Ins, Cedar Closet(s), Ceiling Fan(s), Combination Dining/Living, Combination Kitchen/Living, Curved Staircase, Dining Area, Elevator, Floor Plan - Open, Intercom, Kitchen - Eat-In, Kitchen - Gourmet, Kitchen - Island, Primary Bath(s), Skylight(s), Soaking Tub, Sound System, Stall Shower, Tub Shower, Walk-in Closet(s), Wet/Dry Bar, Window Treatments, Wine Storage, Wood Floors
Hot Water Natural Gas
Heating Baseboard - Hot Water
Cooling Central A/C
Flooring Marble, Partially Carpeted, Hardwood
Fireplaces Number 2
Fireplaces Type Gas/Propane
Equipment Built-In Microwave, Built-In Range, Dryer - Gas, Dual Flush Toilets, Energy Efficient Appliances, Intercom, Microwave, Oven - Double, Oven - Self Cleaning, Trash Compactor, Washer, Washer - Front Loading, Cooktop, Dishwasher, Disposal, Humidifier, Oven - Wall, Refrigerator, Six Burner Stove, Stainless Steel Appliances
Furnishings No
Fireplace Y
Window Features Energy Efficient,Skylights,Sliding
Appliance Built-In Microwave, Built-In Range, Dryer - Gas, Dual Flush Toilets, Energy Efficient Appliances, Intercom, Microwave, Oven - Double, Oven - Self Cleaning, Trash Compactor, Washer, Washer - Front Loading, Cooktop, Dishwasher, Disposal, Humidifier, Oven - Wall, Refrigerator, Six Burner Stove, Stainless Steel Appliances
Heat Source Natural Gas
Laundry Lower Floor
Exterior
Exterior Feature Patio(s)
Parking Features Additional Storage Area, Garage - Front Entry
Garage Spaces 1.0
Utilities Available Cable TV
Water Access N
View City
Street Surface None
Accessibility None
Porch Patio(s)
Road Frontage City/County
Attached Garage 1
Total Parking Spaces 1
Garage Y
Building
Story 4
Foundation Other
Sewer No Septic System
Water Public
Architectural Style Contemporary
Level or Stories 4
Additional Building Above Grade
Structure Type 9'+ Ceilings
New Construction N
Schools
Elementary Schools Greenfield
School District The School District Of Philadelphia
Others
Senior Community No
Tax ID 082201510
Ownership Fee Simple
SqFt Source Estimated
Security Features Security System,Electric Alarm
Horse Property N
Special Listing Condition Standard
Read Less Info
Want to know what your home might be worth? Contact us for a FREE valuation!

Our team is ready to help you sell your home for the highest possible price ASAP

Bought with Alon A Seltzer • Compass RE



