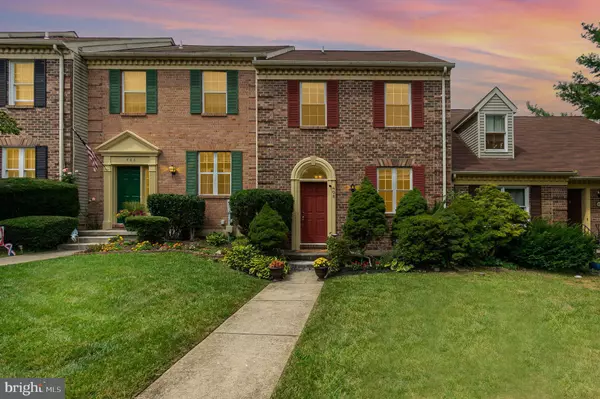For more information regarding the value of a property, please contact us for a free consultation.
Key Details
Sold Price $350,000
Property Type Townhouse
Sub Type Interior Row/Townhouse
Listing Status Sold
Purchase Type For Sale
Square Footage 1,750 sqft
Price per Sqft $200
Subdivision Old Fields
MLS Listing ID MDHR2025764
Sold Date 12/04/23
Style Colonial
Bedrooms 3
Full Baths 2
Half Baths 1
HOA Fees $90/mo
HOA Y/N Y
Abv Grd Liv Area 1,360
Originating Board BRIGHT
Year Built 1986
Annual Tax Amount $2,470
Tax Year 2022
Lot Size 1,560 Sqft
Acres 0.04
Property Description
Welcome to 408 Ellis Lane! Enter through to front door to your beautifully maintained and updated home in the heart of Bel Air. The kitchen has been remodeled to create an open concept floorplan and features gleaming white cabinets, stainless appliances, gorgeous soapstone countertops and brand-new luxury vinyl tile flooring. Hardwoods run past the powder room, through the dining room, and into the living room with it's inviting fireplace. From the living room you can step out the slider door to your private fully fenced patio and enjoy low maintenance living. Flowering perennials bring pops of color all summer long. One the second floor you will find two secondary bedrooms that share a hall bathroom and your primary suite. The primary suite features an attached full bathroom and ample closet space. Also attached to the primary suite is a loft area. Use this area as an office, library, sitting room, or an oversized walk-in closet. The basement has a large rec room and a built-in desk/craft/shelving area. This house has so many flexible spaces that you can utilize for entertaining, living or additional storage.
Location
State MD
County Harford
Zoning R3
Rooms
Other Rooms Living Room, Dining Room, Primary Bedroom, Bedroom 2, Bedroom 3, Kitchen, Family Room, Foyer, Loft, Office, Utility Room, Bathroom 2, Primary Bathroom, Half Bath
Basement Sump Pump, Full, Partially Finished, Windows
Interior
Interior Features Dining Area, Kitchen - Eat-In, Primary Bath(s), Crown Moldings, Wood Floors, Chair Railings, Recessed Lighting, Attic, Floor Plan - Open
Hot Water Electric
Heating Heat Pump(s)
Cooling Central A/C, Ceiling Fan(s)
Fireplaces Number 1
Fireplaces Type Fireplace - Glass Doors, Mantel(s), Screen
Equipment Dishwasher, Disposal, Microwave, Oven/Range - Electric, Refrigerator, Washer, Dryer
Fireplace Y
Window Features Double Pane,Skylights
Appliance Dishwasher, Disposal, Microwave, Oven/Range - Electric, Refrigerator, Washer, Dryer
Heat Source Electric
Exterior
Exterior Feature Deck(s), Patio(s)
Garage Spaces 2.0
Parking On Site 2
Fence Rear
Water Access N
Accessibility None
Porch Deck(s), Patio(s)
Total Parking Spaces 2
Garage N
Building
Story 3.5
Foundation Block
Sewer Public Sewer
Water Public
Architectural Style Colonial
Level or Stories 3.5
Additional Building Above Grade, Below Grade
New Construction N
Schools
School District Harford County Public Schools
Others
Senior Community No
Tax ID 1303193071
Ownership Fee Simple
SqFt Source Assessor
Special Listing Condition Standard
Read Less Info
Want to know what your home might be worth? Contact us for a FREE valuation!

Our team is ready to help you sell your home for the highest possible price ASAP

Bought with Stephanie Bragg • Real Broker, LLC - McLean



