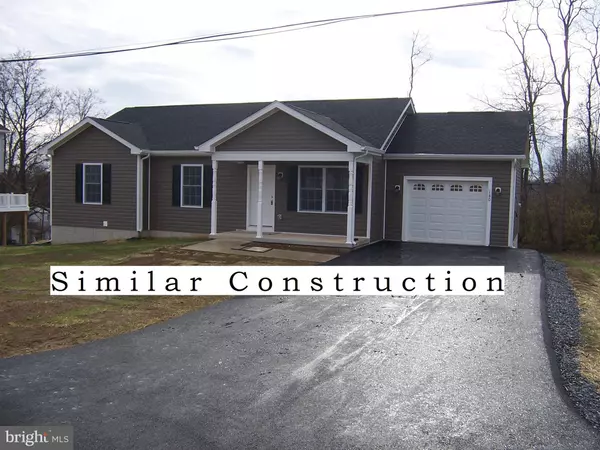For more information regarding the value of a property, please contact us for a free consultation.
Key Details
Sold Price $295,000
Property Type Single Family Home
Sub Type Detached
Listing Status Sold
Purchase Type For Sale
Square Footage 1,204 sqft
Price per Sqft $245
Subdivision Elizabeth Station
MLS Listing ID WVBE2022288
Sold Date 11/13/23
Style Raised Ranch/Rambler
Bedrooms 3
Full Baths 2
HOA Fees $12/ann
HOA Y/N Y
Abv Grd Liv Area 1,204
Originating Board BRIGHT
Year Built 2023
Annual Tax Amount $507
Tax Year 2023
Lot Size 10,454 Sqft
Acres 0.24
Property Description
NEW HOME BEING BUILT -BUYER CAN JOIN IN WITH PICKS IF NOT ORDED .WITH IN BUILDER STOCK-STICK BUILT -3 BEDROOMS WITH 2 FULL BATH AND FULL BASEMENT UNFINISHED WALKOUT-AND ROUGH IN BATH FOR FUTURE USE- FLOOR COLORS AND TYPE ARE PICKABLE WITH IN BUILDER STOCK--GRANITE COUNTER TOP-OVERSIZE GARAGE FOR WOKSHOP AREA- 2 PALOR FAN S CONVEY- IF YOU BUY EARY ITS LIKE BUILT TO SUITE-SUD-DIVISION CLOSE TO SCHOOLS AS WELL AS MAJOR ROADS LESS THAN 4 MILES FROM VA LINE-LOT BACKS UP TO REC AREA-AN STORM WATER AREA-BUYER TO PAY FOR TRANSFER STAMPS & TAX - DUE NOT LET THIS 1 PAST BY YOU.POSSESSION IN LESS IN 90 DAYS OR EARLIER.
Location
State WV
County Berkeley
Zoning NA
Direction West
Rooms
Other Rooms Living Room, Dining Room, Bedroom 2, Bedroom 3, Kitchen, Basement, Bedroom 1, Bathroom 1, Bathroom 2
Basement Connecting Stairway, Daylight, Partial, Drainage System, Full, Outside Entrance, Poured Concrete, Rear Entrance, Rough Bath Plumb, Unfinished, Walkout Level
Main Level Bedrooms 3
Interior
Interior Features Entry Level Bedroom, Combination Dining/Living, Combination Kitchen/Dining, Floor Plan - Traditional, Kitchen - Country, Tub Shower, Upgraded Countertops, Other
Hot Water Electric
Heating Heat Pump(s)
Cooling Central A/C, Heat Pump(s)
Flooring Laminate Plank, Luxury Vinyl Plank, Vinyl, Other
Equipment Built-In Microwave, Dishwasher, Disposal, Oven/Range - Electric, Range Hood, Refrigerator, Stainless Steel Appliances, Water Heater
Window Features Double Hung,Double Pane,ENERGY STAR Qualified,Screens,Vinyl Clad
Appliance Built-In Microwave, Dishwasher, Disposal, Oven/Range - Electric, Range Hood, Refrigerator, Stainless Steel Appliances, Water Heater
Heat Source Electric
Laundry Basement, Lower Floor
Exterior
Parking Features Additional Storage Area, Garage - Front Entry, Garage Door Opener, Oversized
Garage Spaces 3.0
Utilities Available Above Ground, Cable TV Available, Electric Available, Phone, Phone Available, Sewer Available, Water Available
Water Access N
View Garden/Lawn, Street, Trees/Woods, Mountain
Roof Type Architectural Shingle
Street Surface Black Top
Accessibility Entry Slope <1', Level Entry - Main
Road Frontage Road Maintenance Agreement
Attached Garage 1
Total Parking Spaces 3
Garage Y
Building
Lot Description Adjoins - Open Space, Backs - Open Common Area, Backs to Trees, Front Yard, Irregular, Rear Yard, SideYard(s)
Story 2
Foundation Concrete Perimeter, Passive Radon Mitigation
Sewer Public Sewer
Water Public
Architectural Style Raised Ranch/Rambler
Level or Stories 2
Additional Building Above Grade
Structure Type Dry Wall
New Construction Y
Schools
School District Berkeley County Schools
Others
Pets Allowed Y
Senior Community No
Tax ID NO TAX RECORD
Ownership Fee Simple
SqFt Source Estimated
Horse Property N
Special Listing Condition Standard
Pets Allowed Cats OK, Dogs OK
Read Less Info
Want to know what your home might be worth? Contact us for a FREE valuation!

Our team is ready to help you sell your home for the highest possible price ASAP

Bought with Lorie W Crabill • Sager Real Estate



