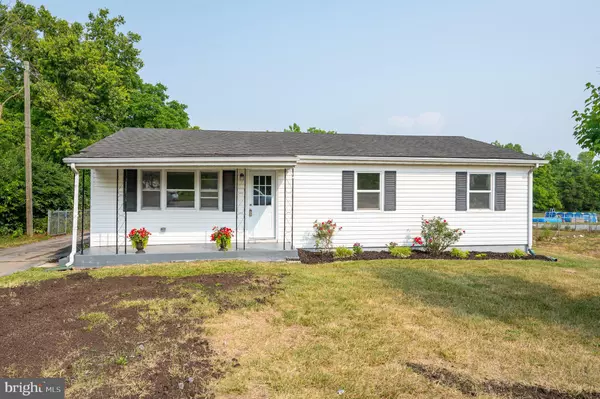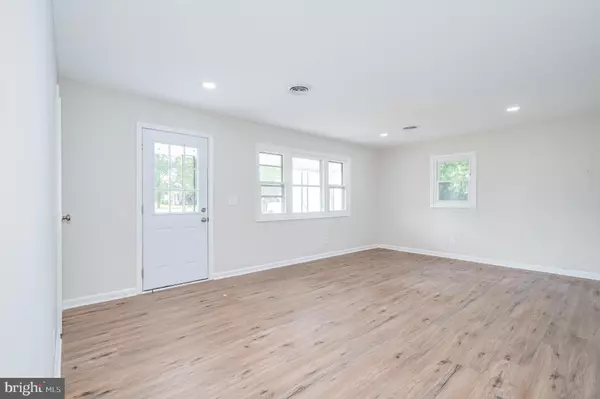For more information regarding the value of a property, please contact us for a free consultation.
Key Details
Sold Price $280,000
Property Type Single Family Home
Sub Type Detached
Listing Status Sold
Purchase Type For Sale
Square Footage 1,144 sqft
Price per Sqft $244
Subdivision None Available
MLS Listing ID WVBE2019738
Sold Date 11/09/23
Style Ranch/Rambler
Bedrooms 2
Full Baths 2
HOA Y/N N
Abv Grd Liv Area 1,144
Originating Board BRIGHT
Year Built 1975
Annual Tax Amount $863
Tax Year 2022
Lot Size 0.634 Acres
Acres 0.63
Property Description
This inviting ranch style home presents an exceptional opportunity for comfortable one level living with modern convenience. Boasting 2 bedrooms and the potential for a 3rd bedroom or a versatile office/den, this residence offers spaciousness and flexibility.
Both of the 2 full bathrooms feature tile flooring and upgraded finishes, enhancing the overall quality of living. The primary bedroom delights with a walk-in closet, providing ample storage space.
Step inside, and you'll find a fully renovated interior with Luxury Vinyl Plank (LVP) flooring, creating an elegant yet easy-to-maintain ambiance. The heart of the home, the kitchen, showcases soft-close cabinets, gleaming quartz countertops, and top-of-the-line stainless steel appliances, making meal preparation a true delight.
Enjoy the outdoors on the covered back patio or unwind on the welcoming covered front porch. The fully fenced back yard provides privacy and security for your outdoor activities.
With a lot size of 0.63 acres and no HOA restrictions, this property opens up exciting possibilities for commercial use. However, please conduct buyer due diligence to explore this potential fully.
Conveniently located on RT-11, this home offers easy access to I-81, making commuting a breeze. Explore the neighboring states of Virginia and Maryland for shopping, dining, and more.
Don't miss out on this unique opportunity to own a fully renovated home with modern amenities and the potential for a variety of uses.
Location
State WV
County Berkeley
Zoning 101
Rooms
Main Level Bedrooms 2
Interior
Interior Features Combination Kitchen/Dining, Entry Level Bedroom, Family Room Off Kitchen, Kitchen - Eat-In, Kitchen - Table Space, Pantry, Primary Bath(s), Recessed Lighting, Upgraded Countertops, Walk-in Closet(s), Water Treat System, Other
Hot Water Electric
Heating Heat Pump(s)
Cooling Central A/C
Flooring Laminate Plank, Tile/Brick
Equipment Built-In Microwave, Dishwasher, Stainless Steel Appliances, Stove, Water Heater, Refrigerator
Fireplace N
Appliance Built-In Microwave, Dishwasher, Stainless Steel Appliances, Stove, Water Heater, Refrigerator
Heat Source Electric
Laundry Main Floor
Exterior
Exterior Feature Patio(s), Porch(es), Roof
Parking Features Garage - Front Entry
Garage Spaces 1.0
Fence Fully
Water Access N
Roof Type Architectural Shingle
Accessibility None
Porch Patio(s), Porch(es), Roof
Total Parking Spaces 1
Garage Y
Building
Story 1
Foundation Crawl Space
Sewer Public Sewer
Water Public
Architectural Style Ranch/Rambler
Level or Stories 1
Additional Building Above Grade, Below Grade
Structure Type Dry Wall
New Construction N
Schools
High Schools Musselman
School District Berkeley County Schools
Others
Senior Community No
Tax ID 07 17F000400030000
Ownership Fee Simple
SqFt Source Assessor
Acceptable Financing Cash, Conventional, USDA, VA, FHA, Other
Listing Terms Cash, Conventional, USDA, VA, FHA, Other
Financing Cash,Conventional,USDA,VA,FHA,Other
Special Listing Condition Standard
Read Less Info
Want to know what your home might be worth? Contact us for a FREE valuation!

Our team is ready to help you sell your home for the highest possible price ASAP

Bought with Non Member • Non Subscribing Office



