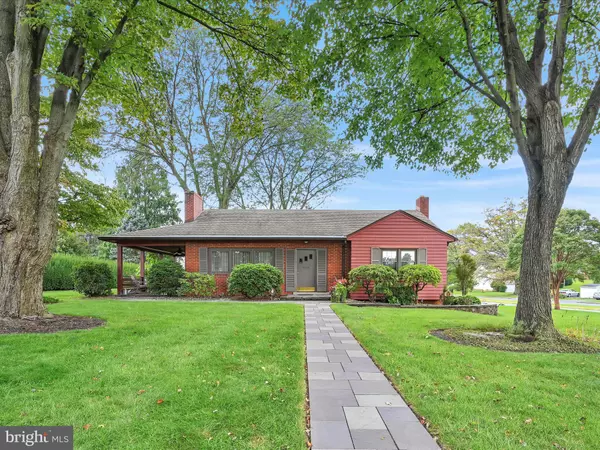For more information regarding the value of a property, please contact us for a free consultation.
Key Details
Sold Price $300,000
Property Type Single Family Home
Sub Type Detached
Listing Status Sold
Purchase Type For Sale
Square Footage 1,889 sqft
Price per Sqft $158
Subdivision Muhlenberg Park
MLS Listing ID PABK2034950
Sold Date 11/03/23
Style Ranch/Rambler
Bedrooms 4
Full Baths 2
HOA Y/N N
Abv Grd Liv Area 1,389
Originating Board BRIGHT
Year Built 1960
Annual Tax Amount $4,835
Tax Year 2022
Lot Size 0.480 Acres
Acres 0.48
Lot Dimensions 0.00 x 0.00
Property Description
Welcome to 3324 Harrison Ave! Lovingly maintained for over 40 years and set on a beautifully manicured corner lot
complete with a stone retention wall and flower garden. Raised beds for vegetable planting. Cozy brick side porch with
built in seating and electric. Handy access to the kitchen for outdoor entertaining. The main level includes an updated
kitchen with corian countertops, an amazing Deep Herb Garden Window, Double Corner Sinks, Dishwasher and
Cooktop Range and Tile Flooring. The Breakfast area has plenty of room for a table and a bow window adds a ton of
natural light in with a view of the well established flower garden, mature trees and yard. The 3 bedrooms and full bath and large living room with a sizeable picture window and beautiful hardwood flooring, finish out the main level. All of the original windows
have been replaced. The lower level provides a lot of space for gathering, game night, or can serve as a 4th bedroom with a beautiful stone hearth, a closet just outside the room and its own private bath. There is a workshop with cabinets/shelving and laundry area with double utility sinks and access to the
garage. The garage has a separate private entrance, a garage door opener. Just off of Rt 61, Rt 222 and 5th St Highway,
this property is conveniently located for all of your shopping needs. Call today for your private tour.
Location
State PA
County Berks
Area Muhlenberg Twp (10266)
Zoning RESIDENTIAL
Rooms
Other Rooms Living Room, Bedroom 2, Bedroom 3, Bedroom 4, Kitchen, Family Room, Breakfast Room, Bedroom 1, Laundry, Full Bath
Basement Full, Garage Access, Heated, Interior Access, Partially Finished, Rear Entrance, Shelving, Walkout Level, Windows, Workshop
Main Level Bedrooms 3
Interior
Hot Water Electric
Cooling Central A/C
Flooring Carpet, Ceramic Tile, Hardwood, Vinyl
Fireplaces Number 1
Fireplaces Type Gas/Propane, Stone
Equipment Built-In Microwave, Cooktop, Dishwasher, Disposal, Refrigerator
Fireplace Y
Appliance Built-In Microwave, Cooktop, Dishwasher, Disposal, Refrigerator
Heat Source Oil
Laundry Lower Floor
Exterior
Exterior Feature Brick, Porch(es), Roof
Parking Features Basement Garage, Built In, Garage - Rear Entry, Garage Door Opener, Inside Access
Garage Spaces 5.0
Water Access N
View Garden/Lawn
Roof Type Pitched,Shingle
Street Surface Black Top
Accessibility Chairlift
Porch Brick, Porch(es), Roof
Road Frontage Boro/Township
Attached Garage 1
Total Parking Spaces 5
Garage Y
Building
Lot Description Corner, Front Yard, Landscaping, Rear Yard, SideYard(s)
Story 2
Foundation Other
Sewer Public Sewer
Water Public
Architectural Style Ranch/Rambler
Level or Stories 2
Additional Building Above Grade, Below Grade
New Construction N
Schools
School District Muhlenberg
Others
Senior Community No
Tax ID 66-5308-06-49-1744
Ownership Fee Simple
SqFt Source Assessor
Acceptable Financing Cash, Conventional, FHA, VA
Listing Terms Cash, Conventional, FHA, VA
Financing Cash,Conventional,FHA,VA
Special Listing Condition Standard
Read Less Info
Want to know what your home might be worth? Contact us for a FREE valuation!

Our team is ready to help you sell your home for the highest possible price ASAP

Bought with Connie Mitchell-Bates • Coldwell Banker Realty



