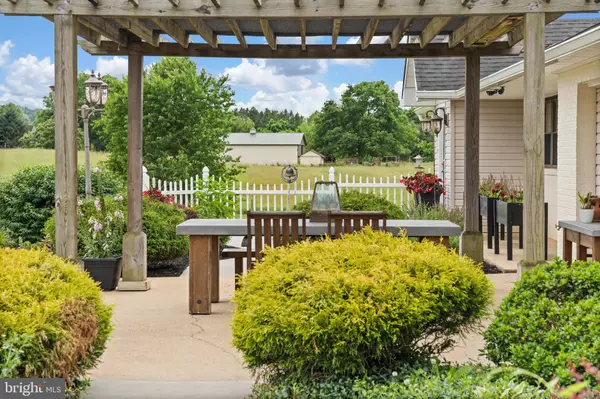For more information regarding the value of a property, please contact us for a free consultation.
Key Details
Sold Price $1,100,000
Property Type Single Family Home
Sub Type Detached
Listing Status Sold
Purchase Type For Sale
Square Footage 2,955 sqft
Price per Sqft $372
Subdivision Washington County
MLS Listing ID MDWA2017298
Sold Date 11/01/23
Style Ranch/Rambler
Bedrooms 5
Full Baths 2
Half Baths 1
HOA Y/N N
Abv Grd Liv Area 2,521
Originating Board BRIGHT
Year Built 1977
Annual Tax Amount $5,454
Tax Year 2022
Lot Size 31.250 Acres
Acres 31.25
Property Description
UPDATE - thank you to everyone that visited this beautiful property this weekend. OFFERS IN HAND, my clients request offers be received by Tuesday 9/12 at 1pm. ON MARKET date 9/9, 24 hour showing notice required. Welcome to Stillwater Farm! This beautiful custom home with a modern farmhouse vibe sits on over 30 acres with breath taking mountain view. Bring your horses, graze your livestock, create your private homestead or just enjoy the peaceful country living, the possibilities are endless. This home, featuring an open floor plan, partially finished walkout basement and large eat-in kitchen welcomes you home with room to spare. You'll love the owned solar panel array when it comes to paying your small electric bills! Full of charm, the home includes hardwood floors, private office space, timber frame exterior touches and neutral paint. And if all of that weren't enough, this is an INCOME PRODUCING property! This property includes an event facility, located on 1.31 acre designated portion of the property, where the current owners have nurtured a thriving wedding and party venue with separate entrance. There are two large greenhouses with electric, fans and irrigation systems. A large covered pavilion with firepit allows you to extend the event offerings or great for large family/friend gatherings. HISTORY BUFFS this property is also of historic significance. The spring house on the land is pre-civil war era and the area was heavily trafficked during the civil war. Listing agent will accompany all showings to give details on all of the incredible opportunities this property has to offer. Kubota UTV and Kubota Zero Turn Mower is available for sale outside of the home purchase contract, ask listing agent if interested.
Location
State MD
County Washington
Zoning P
Direction East
Rooms
Other Rooms Living Room, Dining Room, Primary Bedroom, Bedroom 2, Bedroom 3, Bedroom 4, Bedroom 5, Kitchen, Family Room, Foyer, Laundry, Office, Storage Room, Utility Room, Bathroom 1
Basement Daylight, Partial, Heated, Improved, Interior Access, Outside Entrance, Partially Finished, Poured Concrete, Rear Entrance, Walkout Level, Workshop
Main Level Bedrooms 4
Interior
Interior Features Breakfast Area, Ceiling Fan(s), Combination Kitchen/Dining, Entry Level Bedroom, Family Room Off Kitchen, Floor Plan - Open, Kitchen - Eat-In, Kitchen - Island, Tub Shower, Window Treatments, Built-Ins, Carpet, Dining Area, Recessed Lighting, Stall Shower, Walk-in Closet(s), Water Treat System, Wood Floors, Other
Hot Water Electric
Heating Heat Pump(s)
Cooling Central A/C
Flooring Hardwood, Ceramic Tile, Carpet, Concrete
Equipment Built-In Microwave, Dishwasher, Exhaust Fan, Freezer, Icemaker, Oven - Single, Oven/Range - Gas, Refrigerator, Stainless Steel Appliances, Washer/Dryer Hookups Only, Water Conditioner - Owned
Furnishings No
Fireplace N
Window Features Bay/Bow,Double Pane,Screens,Vinyl Clad,Wood Frame
Appliance Built-In Microwave, Dishwasher, Exhaust Fan, Freezer, Icemaker, Oven - Single, Oven/Range - Gas, Refrigerator, Stainless Steel Appliances, Washer/Dryer Hookups Only, Water Conditioner - Owned
Heat Source Electric
Laundry Basement, Has Laundry, Hookup, Lower Floor
Exterior
Exterior Feature Patio(s), Porch(es)
Parking Features Additional Storage Area, Garage - Side Entry, Garage Door Opener, Inside Access, Oversized, Other
Garage Spaces 76.0
Fence Board, Electric, High Tensile, Partially, Wire, Wood
Utilities Available Cable TV, Electric Available, Other, Propane
Water Access N
View Creek/Stream, Garden/Lawn, Mountain, Panoramic, Pasture, Scenic Vista, Trees/Woods
Roof Type Asphalt
Street Surface Black Top
Accessibility Level Entry - Main
Porch Patio(s), Porch(es)
Road Frontage City/County
Attached Garage 3
Total Parking Spaces 76
Garage Y
Building
Lot Description Backs to Trees, Cleared, Front Yard, Landscaping, Partly Wooded, Premium, Private, Rear Yard, Road Frontage, Rural, SideYard(s), Stream/Creek, Trees/Wooded, Vegetation Planting, Year Round Access
Story 2
Foundation Block
Sewer On Site Septic
Water Well
Architectural Style Ranch/Rambler
Level or Stories 2
Additional Building Above Grade, Below Grade
Structure Type Dry Wall
New Construction N
Schools
Elementary Schools Sharpsburg
Middle Schools Boonsboro
High Schools Boonsboro Sr
School District Washington County Public Schools
Others
Pets Allowed Y
Senior Community No
Tax ID 2201004948
Ownership Fee Simple
SqFt Source Assessor
Security Features Carbon Monoxide Detector(s),Security Gate,Smoke Detector
Acceptable Financing Conventional, Cash
Horse Property Y
Horse Feature Horses Allowed, Paddock, Stable(s)
Listing Terms Conventional, Cash
Financing Conventional,Cash
Special Listing Condition Standard
Pets Allowed No Pet Restrictions
Read Less Info
Want to know what your home might be worth? Contact us for a FREE valuation!

Our team is ready to help you sell your home for the highest possible price ASAP

Bought with Kelsey M Norris • Charis Realty Group



