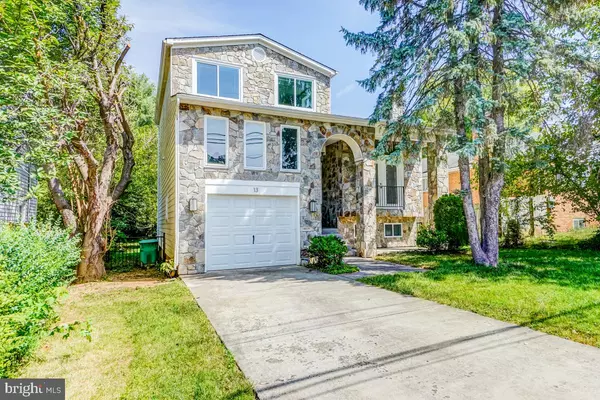For more information regarding the value of a property, please contact us for a free consultation.
Key Details
Sold Price $580,000
Property Type Single Family Home
Sub Type Detached
Listing Status Sold
Purchase Type For Sale
Square Footage 2,416 sqft
Price per Sqft $240
Subdivision Browns
MLS Listing ID MDMC2106102
Sold Date 10/27/23
Style Colonial
Bedrooms 3
Full Baths 3
Half Baths 1
HOA Y/N N
Abv Grd Liv Area 1,816
Originating Board BRIGHT
Year Built 2013
Annual Tax Amount $8,078
Tax Year 2022
Lot Size 7,300 Sqft
Acres 0.17
Property Description
HANDSOME STONE FRONT COLONIAL HOME NEWLY BUILT IN 2013! Enjoy all the modern amenities we desire today! The open-concept kitchen overlooks a living room with flexible dining space.... mingle with friends in a spacious, great-room atmosphere featuring high ceilings, recessed lighting and sliding doors to your deep, private and level backyard. The open-concept flows from a spacious foyer, sweeps through the family room and kitchen into living room / dining area flex space with fireplace. Kitchen features tall cabinets, granite counter tops and a spacious pantry! Your choices are endless.... these areas have potential for large rear deck or stone patio from the family room and a potential balcony or deck via French doors in front. Powder room and garage entry are conveniently located near kitchen. Rich oak hardwood floors through main level and upper hallway. Upstairs features a primary suite with private bath and walk-in closet with closet organizers. Lower level enjoys a sweet recreation room with large windows, a bright laundry, a walk-out exit and utility room / storage space. Brand new plush wall to wall carpeting. Cheerful and cozy! This recently built single family home w/garage and great room is in a convenient commuter location close to Baltimore via the ICC 200 Northern VA & only 18 miles to Washington DC! Near Bus Stop, Metro (Red-line) Schools & Parkland. Conveniences include Great Seneca State Park with Stream and Hike / Bike Trails!
Location
State MD
County Montgomery
Zoning R90
Rooms
Other Rooms Living Room, Dining Room, Primary Bedroom, Bedroom 2, Bedroom 3, Kitchen, Foyer, Laundry, Recreation Room, Bathroom 2, Bathroom 3, Primary Bathroom
Basement Connecting Stairway, Fully Finished, Heated, Improved, Outside Entrance, Sump Pump
Interior
Interior Features Floor Plan - Open, Recessed Lighting, Wood Floors
Hot Water Natural Gas
Heating Forced Air
Cooling Central A/C
Flooring Solid Hardwood, Carpet, Ceramic Tile
Fireplaces Number 1
Fireplaces Type Non-Functioning
Equipment Refrigerator, Oven/Range - Gas, Dishwasher, Disposal, Stainless Steel Appliances, Washer, Dryer
Fireplace Y
Window Features Double Pane
Appliance Refrigerator, Oven/Range - Gas, Dishwasher, Disposal, Stainless Steel Appliances, Washer, Dryer
Heat Source Natural Gas
Laundry Has Laundry
Exterior
Parking Features Garage - Front Entry, Inside Access
Garage Spaces 2.0
Utilities Available Cable TV
Water Access N
View Garden/Lawn, Trees/Woods
Roof Type Asphalt
Accessibility None
Road Frontage City/County
Attached Garage 1
Total Parking Spaces 2
Garage Y
Building
Lot Description Level, Secluded, Trees/Wooded
Story 3
Foundation Slab, Block
Sewer Public Sewer
Water Public
Architectural Style Colonial
Level or Stories 3
Additional Building Above Grade, Below Grade
Structure Type Dry Wall
New Construction N
Schools
Elementary Schools Harriet R. Tubman
Middle Schools Forest Oak
High Schools Gaithersburg
School District Montgomery County Public Schools
Others
Senior Community No
Tax ID 160900826768
Ownership Fee Simple
SqFt Source Assessor
Acceptable Financing Cash, Conventional, FHA, VA
Horse Property N
Listing Terms Cash, Conventional, FHA, VA
Financing Cash,Conventional,FHA,VA
Special Listing Condition Standard
Read Less Info
Want to know what your home might be worth? Contact us for a FREE valuation!

Our team is ready to help you sell your home for the highest possible price ASAP

Bought with Kathy M Pham • Golden Gate Realty Corporation



