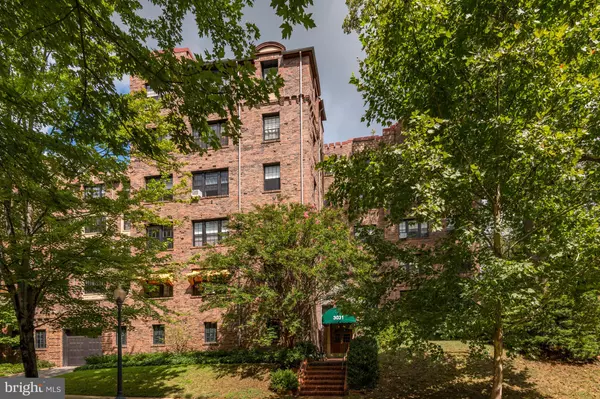For more information regarding the value of a property, please contact us for a free consultation.
Key Details
Sold Price $655,000
Property Type Condo
Sub Type Condo/Co-op
Listing Status Sold
Purchase Type For Sale
Square Footage 1,269 sqft
Price per Sqft $516
Subdivision Cleveland Park
MLS Listing ID DCDC2111910
Sold Date 10/26/23
Style Tudor
Bedrooms 2
Full Baths 1
Half Baths 1
Condo Fees $1,378/mo
HOA Y/N N
Abv Grd Liv Area 1,269
Originating Board BRIGHT
Year Built 1928
Annual Tax Amount $2,927
Tax Year 2022
Property Description
*HOT NEW PENTHOUSE LISTING IN SOUGHT-AFTER TILDEN GARDENS* Rarely available Penthouse Unit at Tilden Gardens with 17 light-filled windows and tasteful renovations throughout! 2 Bedrooms + Den, 1.5 Baths, featuring nearly 1,300 square feet of sophisticated and luxurious living space. Located high up on the top floor with 17 newly refurbished windows and multiple exposures envelop the entire unit in stunning natural light at all hours of the day while also offering serene views overlooking greenery and Tilden Garden's timeless 1920's architecture. This very special penthouse was the original builder's model unit for Tilden Gardens, featuring intricate custom moldings, built-in bookshelves, and well-appointed architectural details throughout. This unit also features modern comforts like rare central air conditioning, a renovated gourmet chef's kitchen, and a luxuriously renovated primary bathroom. This unit also includes a lovely entry-foyer gallery, large dining room, large living room with decorative fireplace, a bonus solarium/den perfect for a multitude of uses and hardwood floors throughout. Two spacious bedroom suites complete the penthouse with the updated full bath and an ensuite half bath in the primary suite. A private on-site storage unit is also included with the unit. The Tilden Gardens Co-op fee includes real estate taxes, heat, water, trash sewer, on-site laundry facilities, common area maintenance and custodial services. Tilden Gardens offers a prime Northwest DC location near Connecticut Avenue with proximity to a variety of desirable neighborhood groceries, restaurants, and shopping. Convenient redline metro access via Van Ness or Cleveland Park metro stations connect you with all parts of the DC metro area and beyond with direct access to Washington Reagan National (DCA) and Dulles (IAD) Airports. *HURRY! THIS AMAZING OPPORTUNITY WON'T LAST LONG!*
Location
State DC
County Washington
Zoning RA-4
Rooms
Main Level Bedrooms 2
Interior
Interior Features Dining Area, Built-Ins, Chair Railings, Crown Moldings, Primary Bath(s), Window Treatments, Wood Floors, Floor Plan - Traditional
Hot Water Natural Gas
Heating Radiator
Cooling Central A/C, Ceiling Fan(s)
Fireplaces Number 1
Fireplaces Type Mantel(s), Non-Functioning
Equipment Dishwasher, Oven/Range - Gas, Refrigerator
Fireplace Y
Appliance Dishwasher, Oven/Range - Gas, Refrigerator
Heat Source Natural Gas
Laundry Common
Exterior
Amenities Available Common Grounds, Extra Storage, Elevator
Water Access N
View Garden/Lawn, Trees/Woods
Accessibility None
Garage N
Building
Story 1
Unit Features Mid-Rise 5 - 8 Floors
Sewer Public Sewer
Water Public
Architectural Style Tudor
Level or Stories 1
Additional Building Above Grade
New Construction N
Schools
School District District Of Columbia Public Schools
Others
Pets Allowed N
HOA Fee Include Ext Bldg Maint,Heat,Lawn Maintenance,Management,Insurance,Reserve Funds,Sewer,Snow Removal,Taxes,Trash,Laundry,Water
Senior Community No
Tax ID 2059//0801
Ownership Cooperative
Special Listing Condition Standard
Read Less Info
Want to know what your home might be worth? Contact us for a FREE valuation!

Our team is ready to help you sell your home for the highest possible price ASAP

Bought with Andrea S Paro • Compass



