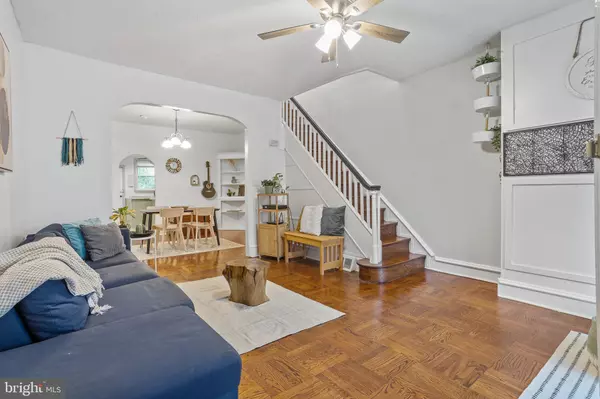For more information regarding the value of a property, please contact us for a free consultation.
Key Details
Sold Price $287,500
Property Type Townhouse
Sub Type Interior Row/Townhouse
Listing Status Sold
Purchase Type For Sale
Square Footage 1,950 sqft
Price per Sqft $147
Subdivision Walnut Hill
MLS Listing ID PAPH2266130
Sold Date 10/03/23
Style Straight Thru
Bedrooms 3
Full Baths 1
Half Baths 1
HOA Y/N N
Abv Grd Liv Area 1,350
Originating Board BRIGHT
Year Built 1925
Annual Tax Amount $3,699
Tax Year 2023
Lot Size 1,005 Sqft
Acres 0.02
Lot Dimensions 15.00 x 67.00
Property Description
Welcome home to 5040 Irving Street in Walnut Hill! Perfectly located on a beautiful block next to University City, this home has been lovingly maintained. When you first walk up, you'll notice the welcoming porch perfect for enjoying morning coffee or your evening beverage. As you enter the first door, you'll love the open concept and hardwood flooring. On the first floor, you will find the living room, dining room, kitchen with stainless steel appliances, Bosch induction cooktop, and recycled glass concrete countertops. The kitchen leads to a lovely backyard that screams, “summer barbecue!” The 2nd floor continues with hardwood flooring. You will also find the primary bedroom with GREAT closet space and a beautiful bay window. There are two additional, spacious bedrooms and a full bath. The finished Open concept. The finished basement houses an office area, powder room, laundry room and family room!!! At this home, you have a short walk to Baltimore Ave with its amazing variety of shopping and restaurants. And you're within minutes from shopping, parks, entertainment, and community-favorite restaurants like Reanimator Coffee, Honeysuckle Provisions, Bookers, Pizza Plus, Carbon Copy Brewery, the list goes on…. And still in a lovely, quiet, well-kept block. All at a fantastic price. Make your appointment and offer today!
Location
State PA
County Philadelphia
Area 19139 (19139)
Zoning RSA5
Rooms
Other Rooms Living Room, Dining Room, Primary Bedroom, Bedroom 2, Kitchen, Family Room, Bedroom 1
Basement Full, Fully Finished
Interior
Interior Features Skylight(s), Ceiling Fan(s), Wood Floors
Hot Water Natural Gas
Heating Forced Air
Cooling Wall Unit
Flooring Wood, Vinyl
Fireplace N
Window Features Energy Efficient
Heat Source Natural Gas
Laundry Basement
Exterior
Exterior Feature Porch(es)
Water Access N
Roof Type Flat
Accessibility None
Porch Porch(es)
Garage N
Building
Lot Description Rear Yard
Story 2
Foundation Concrete Perimeter, Permanent
Sewer Public Sewer
Water Public
Architectural Style Straight Thru
Level or Stories 2
Additional Building Above Grade, Below Grade
New Construction N
Schools
School District The School District Of Philadelphia
Others
Senior Community No
Tax ID 602097100
Ownership Fee Simple
SqFt Source Assessor
Acceptable Financing Conventional, VA, FHA 203(k), FHA 203(b)
Listing Terms Conventional, VA, FHA 203(k), FHA 203(b)
Financing Conventional,VA,FHA 203(k),FHA 203(b)
Special Listing Condition Standard
Read Less Info
Want to know what your home might be worth? Contact us for a FREE valuation!

Our team is ready to help you sell your home for the highest possible price ASAP

Bought with Jared E Santiago • LYL Realty Group



