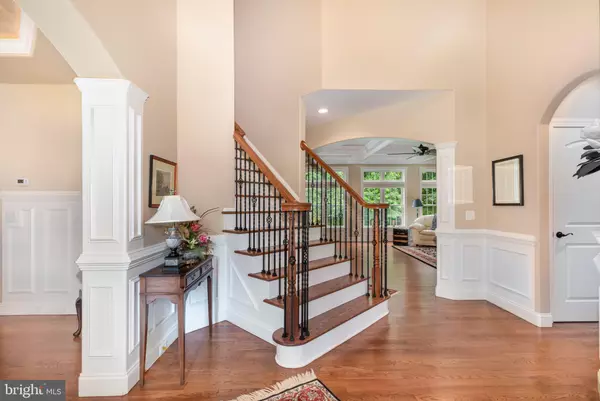For more information regarding the value of a property, please contact us for a free consultation.
Key Details
Sold Price $1,050,000
Property Type Single Family Home
Sub Type Detached
Listing Status Sold
Purchase Type For Sale
Square Footage 4,331 sqft
Price per Sqft $242
Subdivision Fox Hill Estates
MLS Listing ID PALN2010958
Sold Date 10/10/23
Style Traditional
Bedrooms 4
Full Baths 3
Half Baths 2
HOA Y/N N
Abv Grd Liv Area 3,212
Originating Board BRIGHT
Year Built 2010
Annual Tax Amount $11,815
Tax Year 2022
Lot Size 3.250 Acres
Acres 3.25
Property Description
Privacy, serenity, and peacefulness best describe the experience at the end of this 1/4 mile, partially wooded oversized cul-de-sac. Built in 2010 and kept in absolute PRISTINE CONDITION, the first floor is blanketed in warm hardwood flooring, elegant coffered family room ceiling, inviting 2-way stone gas fireplace, sparkling granite kitchen counters, formal dining room and kitchen adjoined by functional Butler Pantry. The Primary Bedroom provides his/her walk-in closets, enjoys wooded backyard views, doorless tiled walk-in shower, double sinks embedded in granite and large whirlpool tub for after work soaks. The large guest bedrooms also bring spacious walk-in closets, Jack/Jill bathroom and custom built-ins. Grab a quick workout in your private workout room with rubber flooring, then decide between a dip in the heated salt water pool or a relaxing soak in the brand new 6 person hot tub. Plenty of room for entertaining in the finished walk-out lower level with wet bar, gas fireplace and game area. The handy 2-story shed with electric provides extra storage for lawn equipment, bikes and DIY projects. This extraordinary 3.25 acre lot's location and setting is truly a spectacular and rare one-of-kind location.
Location
State PA
County Lebanon
Area South Londonderry Twp (13231)
Zoning RESIDENTIAL
Direction West
Rooms
Other Rooms Dining Room, Primary Bedroom, Bedroom 2, Bedroom 3, Bedroom 4, Kitchen, Game Room, Family Room, Exercise Room, Laundry, Office
Basement Daylight, Full
Interior
Interior Features Breakfast Area, Built-Ins, Butlers Pantry, Ceiling Fan(s), Crown Moldings, Floor Plan - Open, Kitchen - Island, Pantry, Primary Bath(s), Recessed Lighting, Sound System, Stall Shower, Upgraded Countertops, Walk-in Closet(s), Water Treat System, Wood Floors
Hot Water Propane
Heating Forced Air
Cooling Central A/C
Flooring Carpet, Ceramic Tile, Hardwood, Laminate Plank
Fireplaces Number 2
Fireplaces Type Double Sided, Fireplace - Glass Doors, Gas/Propane, Stone
Equipment Built-In Microwave, Built-In Range, Dishwasher, Oven - Self Cleaning, Water Heater
Fireplace Y
Window Features Double Hung,Double Pane,Screens,Transom
Appliance Built-In Microwave, Built-In Range, Dishwasher, Oven - Self Cleaning, Water Heater
Heat Source Propane - Owned
Laundry Main Floor
Exterior
Exterior Feature Porch(es)
Parking Features Garage - Side Entry, Garage Door Opener
Garage Spaces 11.0
Fence Aluminum
Pool Fenced, Filtered, Heated, In Ground, Saltwater
Water Access N
Roof Type Shingle
Street Surface Paved
Accessibility None
Porch Porch(es)
Road Frontage Boro/Township
Attached Garage 3
Total Parking Spaces 11
Garage Y
Building
Story 2
Foundation Concrete Perimeter
Sewer Mound System, Private Sewer
Water Well
Architectural Style Traditional
Level or Stories 2
Additional Building Above Grade, Below Grade
Structure Type 9'+ Ceilings
New Construction N
Schools
School District Palmyra Area
Others
Senior Community No
Tax ID 31-2309297-327147-0000
Ownership Fee Simple
SqFt Source Assessor
Acceptable Financing Cash, Conventional, VA
Listing Terms Cash, Conventional, VA
Financing Cash,Conventional,VA
Special Listing Condition Standard
Read Less Info
Want to know what your home might be worth? Contact us for a FREE valuation!

Our team is ready to help you sell your home for the highest possible price ASAP

Bought with Anne M Lusk • Lusk & Associates Sotheby's International Realty



