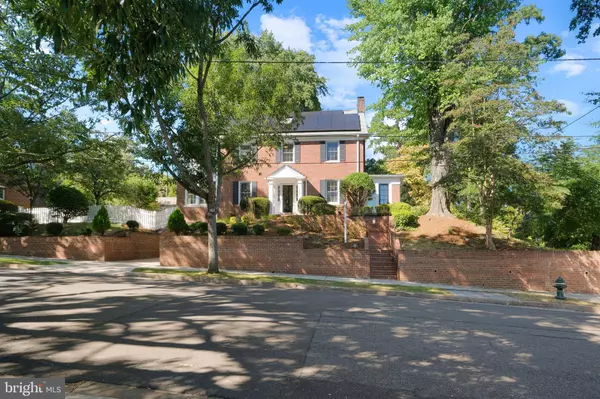For more information regarding the value of a property, please contact us for a free consultation.
Key Details
Sold Price $2,100,000
Property Type Single Family Home
Sub Type Detached
Listing Status Sold
Purchase Type For Sale
Square Footage 3,600 sqft
Price per Sqft $583
Subdivision American University Park
MLS Listing ID DCDC2111240
Sold Date 10/03/23
Style Colonial
Bedrooms 5
Full Baths 4
Half Baths 1
HOA Y/N N
Abv Grd Liv Area 2,800
Originating Board BRIGHT
Year Built 1932
Annual Tax Amount $9,293
Tax Year 2023
Lot Size 4,000 Sqft
Acres 0.09
Property Description
This is the best value to come to market in AU Park in a long time. This home has been recently renovated and updated and features 5 real bedrooms, 4.5 bathrooms, enormous gourmet kitchen/family room/dining room + attached garage & fully finished basement. Nestled in the heart of AU Park on leafy Chesapeake Street this home is easy to get to from everywhere. . 30+ Solar panels on the roof keep electric bills under $20 per month. Numerous kitchen built-ins, high-end appliances and a large, natural wood island will make your kitchen the favorite gathering place for friends, family & neighbors. The first floor also offers a recently enclosed side porch with it's own heating and air conditioning which could be perfect for a home office or cozy den. On the second floor you will find three bedrooms, two full bathrooms (including a palatial primary bath) a luxurious walk-in primary closet/dressing room and a utility room with a washer and dryer and space to fold and hang clothes. The third floor features two more bedrooms and hall bath which is also connected to one of the bedrooms. The basement has been fully finished with its own full bath, which could be a great way to host an au-pair or in-laws. The house is beautifully sited on a hill overlooking 46th & Chesapeake Streets. The side and back yard is fully-fenced with a new, white-picket fence.
Don't miss the opportunity to make this large. well appointed home your new home today.
Location
State DC
County Washington
Zoning RESIDENTIAL
Rooms
Other Rooms Living Room, Dining Room, Kitchen, Family Room
Basement Rear Entrance, Fully Finished
Interior
Interior Features Dining Area, Combination Kitchen/Dining, Primary Bath(s), Built-Ins, Window Treatments, Wood Floors, Floor Plan - Traditional
Hot Water Natural Gas
Heating Radiator
Cooling Central A/C
Fireplaces Number 1
Equipment Dishwasher, Disposal, Dryer, Oven/Range - Gas, Washer, Water Heater
Fireplace Y
Appliance Dishwasher, Disposal, Dryer, Oven/Range - Gas, Washer, Water Heater
Heat Source Natural Gas
Exterior
Parking Features Garage Door Opener
Garage Spaces 2.0
Water Access N
Roof Type Asphalt
Accessibility None
Attached Garage 1
Total Parking Spaces 2
Garage Y
Building
Story 3
Foundation Other, Block
Sewer Public Sewer
Water Public
Architectural Style Colonial
Level or Stories 3
Additional Building Above Grade, Below Grade
New Construction N
Schools
Elementary Schools Janney
Middle Schools Deal
School District District Of Columbia Public Schools
Others
Senior Community No
Tax ID 1546//0823
Ownership Fee Simple
SqFt Source Assessor
Special Listing Condition Standard
Read Less Info
Want to know what your home might be worth? Contact us for a FREE valuation!

Our team is ready to help you sell your home for the highest possible price ASAP

Bought with Marion Smith Buglione • Washington Fine Properties, LLC



