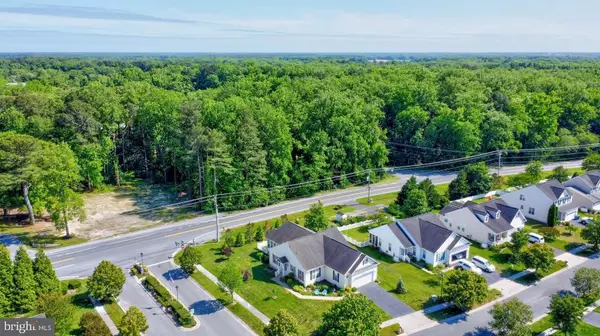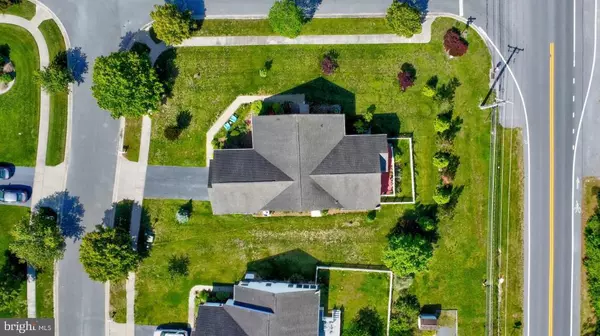For more information regarding the value of a property, please contact us for a free consultation.
Key Details
Sold Price $450,000
Property Type Single Family Home
Sub Type Detached
Listing Status Sold
Purchase Type For Sale
Square Footage 3,136 sqft
Price per Sqft $143
Subdivision Buntings Mill
MLS Listing ID DESU2042182
Sold Date 09/29/23
Style Contemporary
Bedrooms 3
Full Baths 3
HOA Fees $18/ann
HOA Y/N Y
Abv Grd Liv Area 2,073
Originating Board BRIGHT
Year Built 2003
Annual Tax Amount $1,401
Tax Year 2022
Lot Size 0.260 Acres
Acres 0.26
Lot Dimensions 78.00 x 132.00
Property Description
Reduced to $459,900--Lovely home on .26 acre corner lot in the community of Bunting's Mill Estates located off Rt. 54 close to the town of Selbyville and just 9 miles to Fenwick Island and North OC beaches! A very rare find in the beach area, this beautiful home offers over 1000 square feet of finished basement space! Main level offers approximately 2073 square feet with 3 bedrooms, 2 baths, living room, dining area of living room, sun room with back deck access, kitchen with new quartz countertops, and laundry room. Large primary bedroom offers 2 walk-in closets, double vanity, tub and stand up shower. Approximately half, or 1063 sq ft +/- of the basement was finished in 2020 by Basements Unlimited and offers large secondary family room space, kitchenette, full bath and flex room currently used as an office. Basement also offers a large unfinished area great for storage. Two car attached garage. American Standard HVAC unit with gas backup is approximately 2 years old. Most of kitchen appliances replaced in 2019. New carpet in primary bedroom. Home offers backup generator too. HOA fees just $225/yr. Water/sewer quarterly bill through Town of Selbyville is $258.33. Low DE taxes! Sq. footage total is an estimation based off floor plans, buyers to verify independently. Occupied, but easy to see--schedule your showing today!
Location
State DE
County Sussex
Area Baltimore Hundred (31001)
Zoning TN
Rooms
Other Rooms Dining Room, Kitchen, Family Room, Sun/Florida Room, Laundry, Primary Bathroom, Full Bath
Basement Full
Main Level Bedrooms 3
Interior
Interior Features Carpet, Ceiling Fan(s), Entry Level Bedroom, Dining Area, Kitchen - Eat-In, Primary Bath(s), Sprinkler System, Window Treatments, Walk-in Closet(s)
Hot Water Propane
Heating Heat Pump - Gas BackUp
Cooling Central A/C
Flooring Carpet, Laminated, Vinyl
Equipment Built-In Microwave, Dishwasher, Disposal, Dryer - Electric, Oven/Range - Electric, Refrigerator, Washer, Water Heater
Furnishings No
Fireplace N
Window Features Screens
Appliance Built-In Microwave, Dishwasher, Disposal, Dryer - Electric, Oven/Range - Electric, Refrigerator, Washer, Water Heater
Heat Source Propane - Leased
Laundry Main Floor, Washer In Unit, Dryer In Unit
Exterior
Exterior Feature Deck(s)
Parking Features Garage - Side Entry
Garage Spaces 4.0
Water Access N
Roof Type Architectural Shingle
Accessibility None
Porch Deck(s)
Attached Garage 2
Total Parking Spaces 4
Garage Y
Building
Story 2
Foundation Concrete Perimeter
Sewer Public Sewer
Water Public
Architectural Style Contemporary
Level or Stories 2
Additional Building Above Grade, Below Grade
Structure Type Dry Wall
New Construction N
Schools
School District Indian River
Others
Senior Community No
Tax ID 533-17.00-330.00
Ownership Fee Simple
SqFt Source Assessor
Special Listing Condition Standard
Read Less Info
Want to know what your home might be worth? Contact us for a FREE valuation!

Our team is ready to help you sell your home for the highest possible price ASAP

Bought with Tara Miller • Northrop Realty



