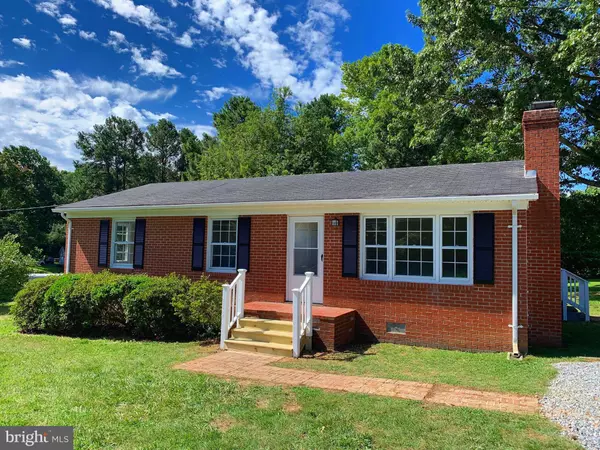For more information regarding the value of a property, please contact us for a free consultation.
Key Details
Sold Price $299,800
Property Type Single Family Home
Sub Type Detached
Listing Status Sold
Purchase Type For Sale
Square Footage 1,008 sqft
Price per Sqft $297
Subdivision Oakland Park
MLS Listing ID VAKG2003666
Sold Date 09/29/23
Style Ranch/Rambler
Bedrooms 3
Full Baths 1
Half Baths 1
HOA Y/N N
Abv Grd Liv Area 1,008
Originating Board BRIGHT
Year Built 1974
Annual Tax Amount $1,297
Tax Year 2022
Lot Size 0.500 Acres
Acres 0.5
Lot Dimensions Lot size is approximate - measured from GIS map Area tool.
Property Description
100% Financing available!
WELCOME HOME!!
Welcome home to your newly remodeled (2023) home! Just two miles from Stafford County and the conveniences of Stafford/Fredericksburg/Downtown - you'll be home here at 1314 Oakland Dr!
As you enter this 3 bedroom, 1.5 bath brick front rambler, you'll notice this home has an upgraded HVAC system, it has been freshly painted and has new flooring throughout the entire home. You'll find new carpet in all of the bedrooms, and high-traffic friendly LVP in the kitchen, baths, and hall!
If you come through the front door, you will enter into the family room with woodburning fireplace with brick surround and dark stained mantle, which is perfect for cold winter evenings! Opening to the large remodeled kitchen, you'll find all new stainless steel appliances, brand new quartz countertops, a beautiful stone tile backsplash, and brand new cabinets with brushed nickel hardware to match! The bedrooms all have fresh carpet and paint, and the bathrooms have been completely redone as well. New toilets, sinks, cabinets, and a new tub/shower combo… this home is established but feels brand new! You get the best of both worlds!
With a front and side entrance, you have the option to jet inside quickly to stay out of the elements, from your oversized 6+ car driveway, or spend some time on the front porch. You can also stay a while outside and enjoy your expansive yard with plenty of room to play! Only 2 miles from the Stafford County line.
Don't miss this great opportunity to make this house into your NEW HOME!
Location
State VA
County King George
Zoning R1
Rooms
Main Level Bedrooms 3
Interior
Interior Features Carpet, Entry Level Bedroom, Dining Area, Kitchen - Table Space, Floor Plan - Open, Tub Shower, Other
Hot Water Electric
Heating Heat Pump(s)
Cooling Central A/C
Flooring Carpet, Luxury Vinyl Plank
Fireplaces Number 1
Fireplaces Type Mantel(s), Wood, Brick
Equipment Built-In Microwave, Dishwasher, Exhaust Fan, Oven/Range - Electric, Stainless Steel Appliances, Refrigerator, Washer, Dryer, Dryer - Electric
Fireplace Y
Appliance Built-In Microwave, Dishwasher, Exhaust Fan, Oven/Range - Electric, Stainless Steel Appliances, Refrigerator, Washer, Dryer, Dryer - Electric
Heat Source Electric
Laundry Hookup, Main Floor, Has Laundry
Exterior
Garage Spaces 6.0
Water Access N
Roof Type Shingle
Accessibility None
Total Parking Spaces 6
Garage N
Building
Lot Description Cleared, Front Yard, Level, Rear Yard, Road Frontage, SideYard(s)
Story 1
Foundation Crawl Space
Sewer Septic = # of BR
Water Public
Architectural Style Ranch/Rambler
Level or Stories 1
Additional Building Above Grade, Below Grade
Structure Type Dry Wall
New Construction N
Schools
Elementary Schools Sealston
Middle Schools King George
High Schools King George
School District King George County Schools
Others
Senior Community No
Tax ID 21A 3 29
Ownership Fee Simple
SqFt Source Estimated
Acceptable Financing Conventional, VA, Cash, Rural Development, USDA
Listing Terms Conventional, VA, Cash, Rural Development, USDA
Financing Conventional,VA,Cash,Rural Development,USDA
Special Listing Condition Standard
Read Less Info
Want to know what your home might be worth? Contact us for a FREE valuation!

Our team is ready to help you sell your home for the highest possible price ASAP

Bought with Deanna Joy Beltran • Ulta Realty, LLC



