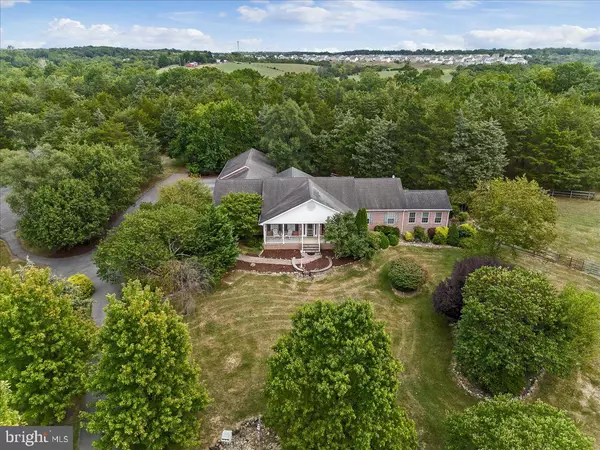For more information regarding the value of a property, please contact us for a free consultation.
Key Details
Sold Price $545,000
Property Type Single Family Home
Sub Type Detached
Listing Status Sold
Purchase Type For Sale
Square Footage 3,183 sqft
Price per Sqft $171
Subdivision None Available
MLS Listing ID WVBE2022180
Sold Date 09/25/23
Style Ranch/Rambler
Bedrooms 3
Full Baths 2
Half Baths 1
HOA Y/N N
Abv Grd Liv Area 3,183
Originating Board BRIGHT
Year Built 2001
Annual Tax Amount $2,935
Tax Year 2022
Lot Size 4.890 Acres
Acres 4.89
Property Description
*HIGHEST AND BEST DUE BY 12;00 pm 9/5.*Bring your horses! Just under 5 acres of unrestricted parklike grounds along with several fenced pastures for your horses. Plenty of space for a garden, and a separate fenced area in the immediate backyard for kids or dogs. Lush landscaping and mature trees provide a secluded sanctuary. The all-brick home has a large great room with gas fireplace, open eat-in kitchen, separate dining room, screened in Florida room and views of the grounds from every room! The primary suite is more like a retreat and is attached to a beautiful sunroom/studio for morning coffee or yoga, and a completely remodeled bathroom with giant walk -in shower and soaking tub. The three other bedrooms are very generously sized and share a completely remodeled bathroom. Great location with excellent access to Interstate 81.
Location
State WV
County Berkeley
Zoning 101
Direction Southwest
Rooms
Other Rooms Dining Room, Primary Bedroom, Bedroom 2, Bedroom 3, Bedroom 4, Kitchen, Foyer, Sun/Florida Room, Great Room, Laundry, Bathroom 2, Primary Bathroom, Half Bath
Main Level Bedrooms 3
Interior
Interior Features Breakfast Area, Ceiling Fan(s), Chair Railings, Crown Moldings, Dining Area, Entry Level Bedroom, Family Room Off Kitchen, Floor Plan - Open, Formal/Separate Dining Room, Kitchen - Eat-In, Kitchen - Table Space, Pantry, Primary Bath(s), Recessed Lighting, Soaking Tub, Stall Shower, Window Treatments
Hot Water Electric
Heating Heat Pump(s)
Cooling Central A/C
Flooring Ceramic Tile, Laminated
Fireplaces Number 1
Fireplaces Type Gas/Propane, Mantel(s)
Equipment Built-In Microwave, Dishwasher, Disposal, Refrigerator, Oven - Wall, Water Conditioner - Owned, Washer, Dryer
Fireplace Y
Appliance Built-In Microwave, Dishwasher, Disposal, Refrigerator, Oven - Wall, Water Conditioner - Owned, Washer, Dryer
Heat Source Electric
Laundry Dryer In Unit, Washer In Unit, Main Floor
Exterior
Exterior Feature Porch(es), Screened
Parking Features Garage - Side Entry, Garage Door Opener
Garage Spaces 3.0
Fence Chain Link, Wood
Water Access N
View Garden/Lawn, Scenic Vista, Trees/Woods
Roof Type Shingle
Accessibility None
Porch Porch(es), Screened
Attached Garage 3
Total Parking Spaces 3
Garage Y
Building
Lot Description Backs to Trees, Cleared, Front Yard, Landscaping, Level, Not In Development, Partly Wooded, Private, Rear Yard, Secluded, SideYard(s), Unrestricted
Story 1
Foundation Permanent
Sewer On Site Septic, Septic = # of BR
Water Well
Architectural Style Ranch/Rambler
Level or Stories 1
Additional Building Above Grade, Below Grade
New Construction N
Schools
Elementary Schools Bunker Hill
Middle Schools Musselman
High Schools Musselman
School District Berkeley County Schools
Others
Senior Community No
Tax ID 07 14007900000000
Ownership Fee Simple
SqFt Source Assessor
Acceptable Financing Cash, Conventional, FHA, USDA, VA
Listing Terms Cash, Conventional, FHA, USDA, VA
Financing Cash,Conventional,FHA,USDA,VA
Special Listing Condition Standard
Read Less Info
Want to know what your home might be worth? Contact us for a FREE valuation!

Our team is ready to help you sell your home for the highest possible price ASAP

Bought with Justin Rutherford • Pearson Smith Realty, LLC



