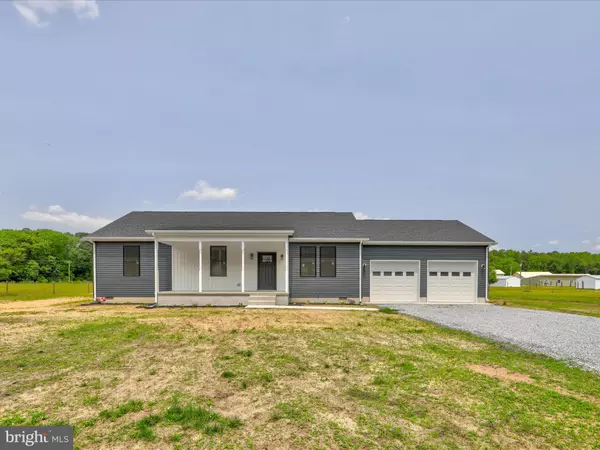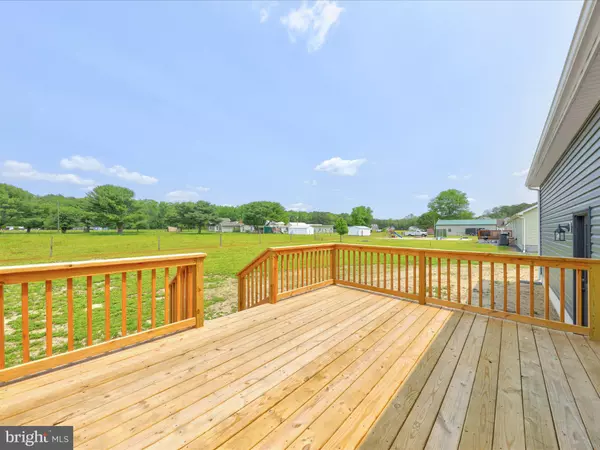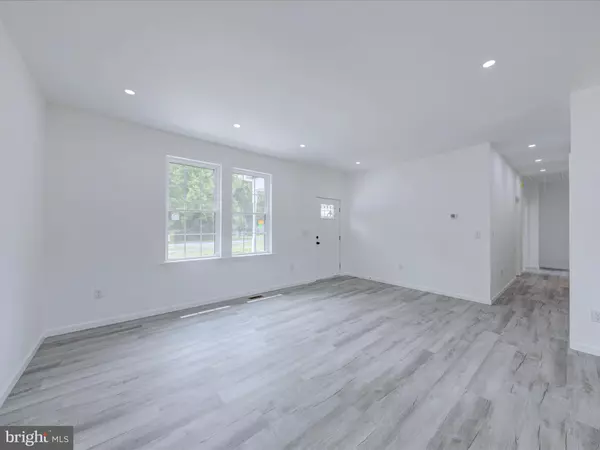For more information regarding the value of a property, please contact us for a free consultation.
Key Details
Sold Price $345,000
Property Type Single Family Home
Sub Type Detached
Listing Status Sold
Purchase Type For Sale
Square Footage 1,303 sqft
Price per Sqft $264
Subdivision None Available
MLS Listing ID DESU2044876
Sold Date 09/07/23
Style Ranch/Rambler
Bedrooms 3
Full Baths 2
HOA Y/N N
Abv Grd Liv Area 1,300
Originating Board BRIGHT
Year Built 2023
Annual Tax Amount $158
Tax Year 2022
Lot Size 0.520 Acres
Acres 0.52
Lot Dimensions 180.00 x 150.00
Property Description
Welcome to this move-in ready new construction! This stunning ranch-style home boasts a modern design that has been carefully customized inside and out. As you approach the property, you'll notice the eye-catching board and batten siding on the front porch, perfectly complementing the black front door and attached 2-car garage. Step inside to discover an inviting open floor plan, where the heart of the home lies in a beautifully designed kitchen featuring ample cabinet space and sleek solid surface countertops. Recessed lighting illuminates every corner of the house, while light gray luxury vinyl flooring adorns the living space and three bedrooms, providing both style and durability. Additionally, you'll find plenty of storage options in the floored attic. Both full bathrooms have been thoughtfully adorned with chic tile designs, adding a touch of elegance to your daily routines. Venture outside to find an oversized deck, perfect for entertaining guests or simply enjoying quiet moments in your private yard, offering ample space for quality time with family and friends. This extraordinary home is ready to welcome you with its impeccable craftsmanship and modern charm.
Location
State DE
County Sussex
Area Gumboro Hundred (31007)
Zoning AR-1
Rooms
Main Level Bedrooms 3
Interior
Hot Water Electric
Heating Heat Pump(s)
Cooling Central A/C
Flooring Luxury Vinyl Plank
Heat Source Electric
Laundry Hookup
Exterior
Exterior Feature Deck(s), Porch(es)
Parking Features Garage - Front Entry
Garage Spaces 2.0
Water Access N
Roof Type Architectural Shingle
Accessibility None
Porch Deck(s), Porch(es)
Attached Garage 2
Total Parking Spaces 2
Garage Y
Building
Lot Description Cleared
Story 1
Foundation Crawl Space
Sewer Gravity Sept Fld
Water Well
Architectural Style Ranch/Rambler
Level or Stories 1
Additional Building Above Grade, Below Grade
New Construction Y
Schools
Elementary Schools East Millsboro
Middle Schools Millsboro
High Schools Central High
School District Indian River
Others
Senior Community No
Tax ID 333-13.00-7.00
Ownership Fee Simple
SqFt Source Assessor
Acceptable Financing Cash, Conventional, FHA, USDA, VA
Listing Terms Cash, Conventional, FHA, USDA, VA
Financing Cash,Conventional,FHA,USDA,VA
Special Listing Condition Standard
Read Less Info
Want to know what your home might be worth? Contact us for a FREE valuation!

Our team is ready to help you sell your home for the highest possible price ASAP

Bought with Dylan Lee Barlow • Keller Williams Realty
GET MORE INFORMATION




