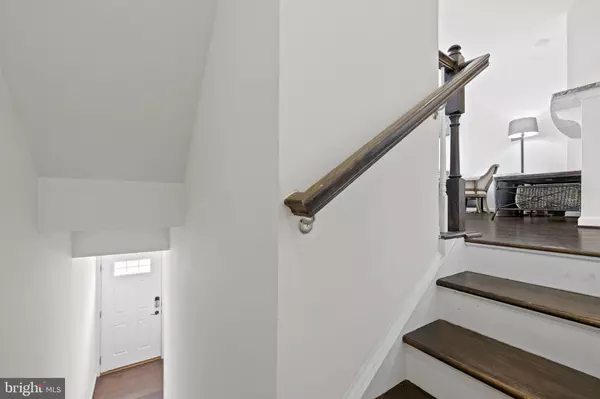For more information regarding the value of a property, please contact us for a free consultation.
Key Details
Sold Price $545,000
Property Type Townhouse
Sub Type Interior Row/Townhouse
Listing Status Sold
Purchase Type For Sale
Square Footage 2,371 sqft
Price per Sqft $229
Subdivision Featherstone Square
MLS Listing ID VAPW2055354
Sold Date 09/08/23
Style Traditional
Bedrooms 3
Full Baths 3
HOA Fees $92/mo
HOA Y/N Y
Abv Grd Liv Area 1,848
Originating Board BRIGHT
Year Built 2016
Annual Tax Amount $5,084
Tax Year 2022
Lot Size 1,868 Sqft
Acres 0.04
Property Description
Welcome Home to this Stunning Townhouse at Featherstone Square! 3 finished levels with 3 bedrooms, 3 full bathrooms and a 2 car garage. This large townhouse features so many upgrades and a low monthly hoa fee as well. The 9' ceilings and beautiful hardwood floors on the main level. The gourmet kitchen boasts a huge island with space for stools, tons of 42” cabinets, double door pantry, backsplash and stainless steel appliances. Plenty of room for a large kitchen table too. The maintenance free deck off the kitchen overlooks the community green space and has tons of built in privacy. The living room area on the main level (along with the rest of the home) features large windows to bring in the natural light. Upper level offers 3 generous sized bedrooms, including the primary bedroom with a large walk-in closet. The primary bathroom has a double sink vanity, large soaking tub and stand up shower. There are two secondary bedrooms, a generously sized linen closet, a full hall bathroom and separate laundry room with hookups/space for a full size washer/dryer. The lower Level has a huge rec/family room, a third full bathroom, access to the patio out back and the two car garage. There are multiple commuter options in the area, VRE, several car commuter lots within minutes (whether you drive or ride), commuter bus lot nearby, and easy access to HOT (High-Occupancy Toll) Lanes. So many retail and dining options to choose from as well. Close by includes Potomac Mills, Costco, Wegmans and several additional grocery and shopping options… AND SO MUCH MORE!!!
Location
State VA
County Prince William
Zoning PMR
Rooms
Basement Walkout Level, Fully Finished, Front Entrance
Interior
Interior Features Breakfast Area, Carpet, Floor Plan - Open, Floor Plan - Traditional, Formal/Separate Dining Room, Kitchen - Gourmet, Kitchen - Island, Kitchen - Table Space, Pantry, Recessed Lighting, Upgraded Countertops, Walk-in Closet(s), Window Treatments
Hot Water Natural Gas
Heating Forced Air
Cooling Central A/C
Flooring Carpet, Ceramic Tile, Hardwood
Equipment Built-In Microwave, Dishwasher, Disposal, Refrigerator, Cooktop, Icemaker, Oven - Double, Oven - Wall, Stainless Steel Appliances
Fireplace N
Appliance Built-In Microwave, Dishwasher, Disposal, Refrigerator, Cooktop, Icemaker, Oven - Double, Oven - Wall, Stainless Steel Appliances
Heat Source Natural Gas
Laundry Hookup, Upper Floor
Exterior
Exterior Feature Deck(s), Patio(s)
Parking Features Garage Door Opener
Garage Spaces 4.0
Fence Fully, Rear, Wood
Amenities Available Club House, Common Grounds, Fitness Center, Tot Lots/Playground
Water Access N
Accessibility None
Porch Deck(s), Patio(s)
Attached Garage 2
Total Parking Spaces 4
Garage Y
Building
Story 3
Foundation Other
Sewer Public Sewer
Water Public
Architectural Style Traditional
Level or Stories 3
Additional Building Above Grade, Below Grade
Structure Type 9'+ Ceilings
New Construction N
Schools
School District Prince William County Public Schools
Others
HOA Fee Include Trash,Snow Removal,Common Area Maintenance,Management
Senior Community No
Tax ID 8391-47-9931
Ownership Fee Simple
SqFt Source Assessor
Special Listing Condition Standard
Read Less Info
Want to know what your home might be worth? Contact us for a FREE valuation!

Our team is ready to help you sell your home for the highest possible price ASAP

Bought with William Whittman • Proplocate Realty, LLC



