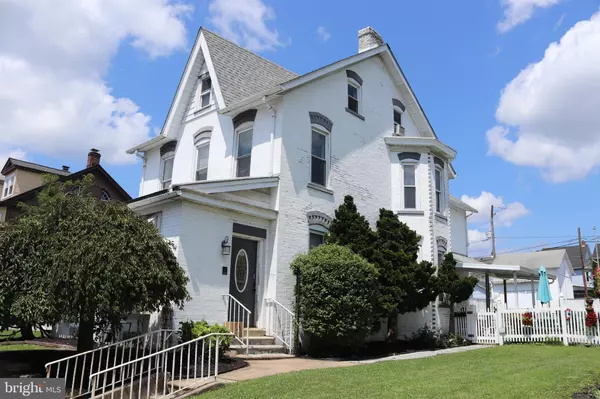For more information regarding the value of a property, please contact us for a free consultation.
Key Details
Sold Price $340,000
Property Type Single Family Home
Sub Type Detached
Listing Status Sold
Purchase Type For Sale
Square Footage 2,753 sqft
Price per Sqft $123
Subdivision Not In Development
MLS Listing ID PANH2004290
Sold Date 09/08/23
Style Colonial
Bedrooms 4
Full Baths 1
Half Baths 1
HOA Y/N N
Abv Grd Liv Area 2,753
Originating Board BRIGHT
Year Built 1935
Tax Year 2022
Lot Size 6,795 Sqft
Acres 0.16
Lot Dimensions 0.00 x 0.00
Property Description
Historic Folk-Style Victorian in the heart of Northampton! You won't believe the amazing value this property offers at nearly half the price of smaller new construction in the area. Firstly, the home is situated on a double lot (two separate parcels) with off-street parking for 6+ vehicles, as well as a 2-story lofted garage with workshop, and a garden shed. Plenty of room for activities and hobbies. The home itself underwent a full renovation in 2021 to bring this grand dame into the 21st century with updated electrical, plumbing, and a newer roof. Economical natural gas for cooking and heating, and a rarity in homes of this age: central air. From the front door, you are greeted by a keeping room, which can be used as a foyer, home office, or flex space. Step up into the large living room, and you are enveloped in light from huge windows with soaring +9 ft ceilings. The separate dining room is equally large and light, with another rarity in homes this age, a powder room on the first floor. The kitchen is a real show stopper. At over 300 sq ft, you're set up to be the host with the most. Newer Stainless Steel appliances, an enormous island with seating, and cabinets as far as the eye can see. There is a mudroom off the back of the kitchen, as well as another door to the side yard. Upstairs, there is a nicely sized master, a full bathroom, and 2 other bedrooms with ample closet space and newer carpet throughout. Up one more staircase, there is another bedroom with a step in closet. A great candidate for multi-generational living. There is also a large cellar for storage. This house has space to spread out, but a ton of charm to make it feel like “home.” Have an at home business? This section of Main Street also allows for commercial usage (and this house was a bridal shop at one point during it's life). This property is also available for immediate occupancy – no need to coordinate closings or leaseback!
Location
State PA
County Northampton
Area North Catasauqua Boro (12422)
Zoning C1
Rooms
Basement Full
Interior
Interior Features Attic, Family Room Off Kitchen, Formal/Separate Dining Room, Kitchen - Island
Hot Water Electric
Heating Other
Cooling Central A/C
Flooring Carpet, Hardwood, Ceramic Tile
Equipment Dishwasher, Washer, Dryer, Microwave, Oven/Range - Electric, Refrigerator
Fireplace N
Appliance Dishwasher, Washer, Dryer, Microwave, Oven/Range - Electric, Refrigerator
Heat Source Oil
Laundry Main Floor, Has Laundry
Exterior
Parking Features Additional Storage Area, Garage - Front Entry, Garage Door Opener
Garage Spaces 1.0
Utilities Available Cable TV
Water Access N
View City, Panoramic
Roof Type Asphalt
Accessibility None
Total Parking Spaces 1
Garage Y
Building
Lot Description Front Yard, Landscaping, Not In Development, Rear Yard, SideYard(s)
Story 2.5
Foundation Stone
Sewer Public Sewer
Water Public
Architectural Style Colonial
Level or Stories 2.5
Additional Building Above Grade, Below Grade
Structure Type 9'+ Ceilings,Dry Wall,Plaster Walls
New Construction N
Schools
School District Northampton Area
Others
Senior Community No
Tax ID L4SW4C-7-19-0522
Ownership Fee Simple
SqFt Source Assessor
Acceptable Financing Cash, Conventional, FHA, VA
Listing Terms Cash, Conventional, FHA, VA
Financing Cash,Conventional,FHA,VA
Special Listing Condition Third Party Approval
Read Less Info
Want to know what your home might be worth? Contact us for a FREE valuation!

Our team is ready to help you sell your home for the highest possible price ASAP

Bought with Mike Dragotta • Coldwell Banker Hearthside-Allentown



