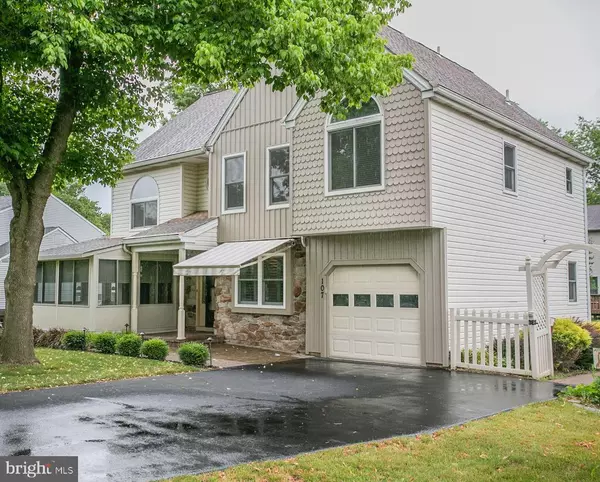For more information regarding the value of a property, please contact us for a free consultation.
Key Details
Sold Price $520,000
Property Type Single Family Home
Sub Type Detached
Listing Status Sold
Purchase Type For Sale
Square Footage 2,280 sqft
Price per Sqft $228
Subdivision Green Valley
MLS Listing ID PABU2051572
Sold Date 09/01/23
Style Traditional
Bedrooms 3
Full Baths 2
Half Baths 1
HOA Y/N N
Abv Grd Liv Area 2,280
Originating Board BRIGHT
Year Built 1990
Annual Tax Amount $5,590
Tax Year 2022
Lot Dimensions 121.00 x
Property Description
Welcome to 107 Michael's Court; a beautiful, lovingly maintained 3 bedroom home by its original owner. This home is located on a private cul-de-sac in an exclusive neighborhood made up of only 3 cul-de-sacs.
As you pull up to the home, you will be welcomed by a long driveway, gorgeous trees and landscaping, and a walkway leading up to the front porch. The front porch has a retractable awning that would make it a perfect place to sit on a summer morning with your coffee and a good book. Step inside to almost 2,300 square feet of living; a 4 season sunroom addition to your left as you enter. Use this area for entertaining, an office, or both! To your right is the dining room, and right in the middle is a hallway leading to the beautiful, grand family room. In this room, you'll find the staircase to the 2nd floor, in addition to a gas fireplace, and large windows with plantation shutters throughout the first floor. The kitchen is to the right of the family room and has beautiful granite countertops. Behind the kitchen is the laundry room with the included newer Speed Queen washer and dryer.
Right off the family room, walk out to find a newer, spacious low-maintenance composite deck overlooking the lovely backyard. There is also another retractable awning on this deck.
On the second level, you will find 3 very generous sized bedrooms and 2 full bathrooms.
The entire home has been freshly painted, and the carpeting on the 2nd floor is brand new.
This home is not only located in the Blue Ribbon Central Bucks School District, but it's also close to beautiful parks, including Peace Valley, shops, restaurants, Doylestown Hospital and CHOP Medical Center, and a very easy commute to the Chalfont train station.
Make your appointment today to see this lovely home!
Location
State PA
County Bucks
Area New Britain Twp (10126)
Zoning RR
Rooms
Basement Partial, Unfinished, Drainage System
Interior
Hot Water Electric
Heating Forced Air, Heat Pump - Electric BackUp
Cooling Central A/C, Ductless/Mini-Split
Fireplaces Number 1
Fireplaces Type Gas/Propane
Fireplace Y
Heat Source Electric
Exterior
Exterior Feature Deck(s), Patio(s)
Parking Features Garage - Front Entry, Garage Door Opener
Garage Spaces 5.0
Water Access N
Accessibility None
Porch Deck(s), Patio(s)
Attached Garage 1
Total Parking Spaces 5
Garage Y
Building
Story 2
Foundation Block, Slab
Sewer Public Sewer
Water Public
Architectural Style Traditional
Level or Stories 2
Additional Building Above Grade, Below Grade
New Construction N
Schools
Elementary Schools Simon Butler
Middle Schools Unami
High Schools Central Bucks High School South
School District Central Bucks
Others
Senior Community No
Tax ID 26-035-006
Ownership Fee Simple
SqFt Source Assessor
Acceptable Financing Cash, Conventional, VA
Listing Terms Cash, Conventional, VA
Financing Cash,Conventional,VA
Special Listing Condition Standard
Read Less Info
Want to know what your home might be worth? Contact us for a FREE valuation!

Our team is ready to help you sell your home for the highest possible price ASAP

Bought with Kelly Ann Crounse • Century 21 Abrams & Associates, Inc.



