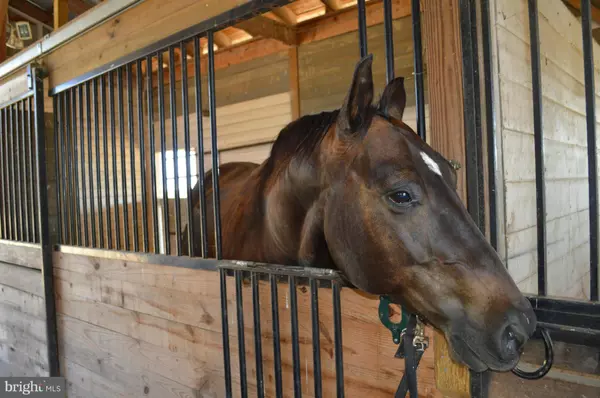For more information regarding the value of a property, please contact us for a free consultation.
Key Details
Sold Price $775,000
Property Type Single Family Home
Sub Type Detached
Listing Status Sold
Purchase Type For Sale
Square Footage 2,030 sqft
Price per Sqft $381
MLS Listing ID VASH2006242
Sold Date 08/31/23
Style Federal
Bedrooms 3
Full Baths 2
HOA Y/N N
Abv Grd Liv Area 2,030
Originating Board BRIGHT
Year Built 1896
Annual Tax Amount $2,359
Tax Year 2022
Lot Size 18.042 Acres
Acres 18.04
Property Description
Welcome to your dream country retreat! Picturesque Belle Monte circa 1896 is located on a knoll overlooking 18 acres of gently rolling pasture land with gorgeous views of the Massanutten Mountain. This warm and comfortable home has been tastefully remodeled with all your wants and needs for today's living.
As you step inside this meticulously remodeled 2000+ sq. ft. home, you'll immediately be captivated by its warm and inviting ambiance. The fireplace in the living area and sunroom add serene spots for relaxation, along with the patio overlooking the green pasture. Equine enthusiasts will be delighted to discover the six-stall barn (36x48), complete with a convenient wash stall and partial kitchen/tack room. A two car garage/workshop (30x32) is detached from the home to house your tools, cars, and equipment. You'll find a myriad of local attractions just minutes (5 min) away to indulge in the flavors of the region at a nearby farm market, winery, and brewery. Also, a wellness resort (Simply Shenandoah) will be opening soon just 10 minutes away. The George Washington National Forest is minutes away with numerous horse, hiking, and atv trails, and camp sites. A public access for kayaking on the Shenandoah River can also be reached within 10 minutes. Located just a few minutes from I-81 and 66 makes this horse property very accessible, yet a feeling of privacy once you arrive. Contact us today to make this extraordinary property your own and be a local!
Location
State VA
County Shenandoah
Zoning A
Rooms
Basement Walkout Stairs
Interior
Interior Features Dining Area, Breakfast Area, Primary Bath(s), Upgraded Countertops, Wood Floors, Chair Railings, Wainscotting, Crown Moldings, Floor Plan - Traditional, Recessed Lighting, Store/Office, Walk-in Closet(s), Water Treat System
Hot Water Electric
Heating Heat Pump(s)
Cooling Central A/C
Flooring Wood
Fireplaces Number 1
Fireplaces Type Gas/Propane
Equipment ENERGY STAR Refrigerator, Microwave, Oven/Range - Gas, Range Hood, Washer - Front Loading, Dryer - Front Loading, ENERGY STAR Dishwasher, Dishwasher, Oven - Self Cleaning, Water Heater
Furnishings No
Fireplace Y
Window Features Insulated
Appliance ENERGY STAR Refrigerator, Microwave, Oven/Range - Gas, Range Hood, Washer - Front Loading, Dryer - Front Loading, ENERGY STAR Dishwasher, Dishwasher, Oven - Self Cleaning, Water Heater
Heat Source Electric
Laundry Upper Floor
Exterior
Exterior Feature Porch(es), Enclosed, Patio(s)
Parking Features Garage - Front Entry, Oversized
Garage Spaces 2.0
Fence Fully, Wood
Water Access N
View Mountain
Roof Type Metal
Street Surface Paved
Accessibility None
Porch Porch(es), Enclosed, Patio(s)
Road Frontage State
Total Parking Spaces 2
Garage Y
Building
Lot Description Unrestricted, Open
Story 3
Foundation Stone
Sewer Gravity Sept Fld
Water Well
Architectural Style Federal
Level or Stories 3
Additional Building Above Grade, Below Grade
Structure Type Dry Wall
New Construction N
Schools
Elementary Schools Sandy Hook
Middle Schools Signal Knob
High Schools Strasburg
School District Shenandoah County Public Schools
Others
Senior Community No
Tax ID 016 A 183
Ownership Fee Simple
SqFt Source Assessor
Horse Property Y
Horse Feature Stable(s), Paddock, Horses Allowed
Special Listing Condition Standard
Read Less Info
Want to know what your home might be worth? Contact us for a FREE valuation!

Our team is ready to help you sell your home for the highest possible price ASAP

Bought with Melissa D Crider • Sager Real Estate



