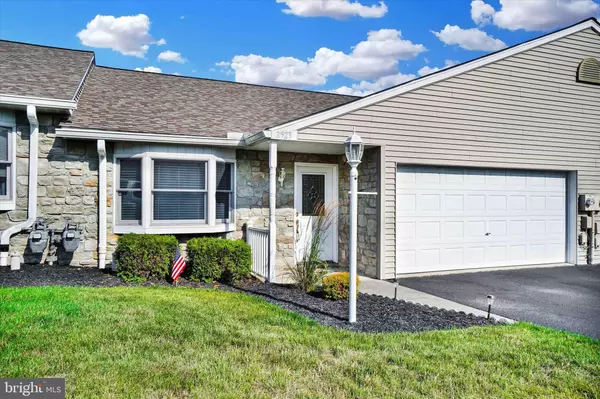For more information regarding the value of a property, please contact us for a free consultation.
Key Details
Sold Price $249,900
Property Type Condo
Sub Type Condo/Co-op
Listing Status Sold
Purchase Type For Sale
Square Footage 1,875 sqft
Price per Sqft $133
Subdivision White Oak Manor
MLS Listing ID PAYK2044602
Sold Date 08/31/23
Style Ranch/Rambler
Bedrooms 3
Full Baths 3
Condo Fees $200/mo
HOA Y/N N
Abv Grd Liv Area 1,375
Originating Board BRIGHT
Year Built 1999
Annual Tax Amount $4,159
Tax Year 2023
Property Description
This spacious 3 bedroom, 3 bath ranch style condo with 2 car garage is located in the quiet neighborhood of White Oak Manor! Sitting high above the "hustle bustle" yet super convenient to I83, Rt 30 and all conveniences. Walk into the bright, open kitchen/dining area featuring a bay window, breakfast bar and all appliances. Oversized living room leads out to the deck with a panoramic view of the York valley. The primary suite is large with adjoining bath plus 2nd bedroom on main level offers plenty of space for an office/ computer area. Handy first floor laundry & the garage with pull down stairs for all your storage needs. The walk out lower level will surprise you from the family room with pool table and huge 3rd bedroom with walk in closet and full bath. No more grass to mow or snow to shovel but still room for everyone!
Location
State PA
County York
Area Manchester Twp (15236)
Zoning RESIDENTIAL
Rooms
Other Rooms Living Room, Dining Room, Primary Bedroom, Bedroom 2, Bedroom 3, Kitchen, Family Room, Laundry, Utility Room, Primary Bathroom, Full Bath
Basement Full, Outside Entrance, Walkout Level
Main Level Bedrooms 2
Interior
Interior Features Attic, Bar, Carpet, Ceiling Fan(s), Combination Kitchen/Dining, Dining Area, Entry Level Bedroom, Kitchen - Eat-In, Primary Bath(s), Skylight(s), Walk-in Closet(s)
Hot Water Natural Gas
Heating Forced Air
Cooling Central A/C
Flooring Carpet, Laminated
Equipment Built-In Microwave, Washer, Dishwasher, Dryer, Extra Refrigerator/Freezer, Freezer, Oven/Range - Electric, Refrigerator, Water Heater
Window Features Bay/Bow
Appliance Built-In Microwave, Washer, Dishwasher, Dryer, Extra Refrigerator/Freezer, Freezer, Oven/Range - Electric, Refrigerator, Water Heater
Heat Source Natural Gas
Laundry Main Floor
Exterior
Exterior Feature Deck(s), Patio(s)
Parking Features Garage - Front Entry, Garage Door Opener
Garage Spaces 4.0
Water Access N
View Panoramic, Trees/Woods
Roof Type Shingle
Accessibility Level Entry - Main
Porch Deck(s), Patio(s)
Attached Garage 2
Total Parking Spaces 4
Garage Y
Building
Lot Description Level
Story 2
Foundation Block
Sewer Public Sewer
Water Public
Architectural Style Ranch/Rambler
Level or Stories 2
Additional Building Above Grade, Below Grade
New Construction N
Schools
School District Central York
Others
Pets Allowed Y
HOA Fee Include Insurance,Lawn Maintenance,Snow Removal
Senior Community No
Tax ID 36-000-20-0001-A0-C0108
Ownership Fee Simple
SqFt Source Assessor
Acceptable Financing Cash, Conventional
Listing Terms Cash, Conventional
Financing Cash,Conventional
Special Listing Condition Standard
Pets Allowed No Pet Restrictions
Read Less Info
Want to know what your home might be worth? Contact us for a FREE valuation!

Our team is ready to help you sell your home for the highest possible price ASAP

Bought with Michael R Allison Jr. • RE/MAX Patriots



