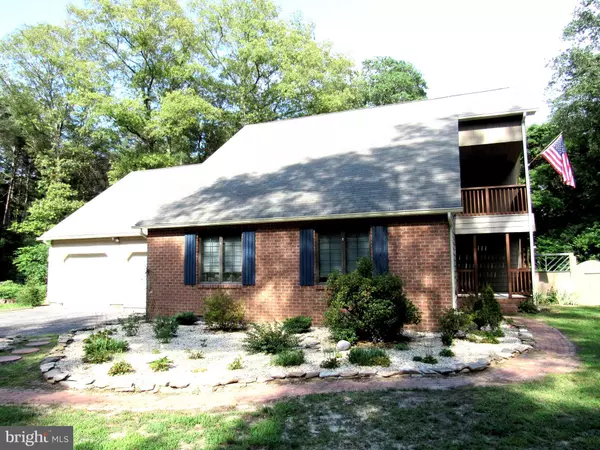For more information regarding the value of a property, please contact us for a free consultation.
Key Details
Sold Price $395,000
Property Type Single Family Home
Sub Type Detached
Listing Status Sold
Purchase Type For Sale
Square Footage 2,165 sqft
Price per Sqft $182
Subdivision Phillips Landing Est
MLS Listing ID DESU2044288
Sold Date 08/29/23
Style Contemporary
Bedrooms 3
Full Baths 3
HOA Fees $16/ann
HOA Y/N Y
Abv Grd Liv Area 2,165
Originating Board BRIGHT
Year Built 1994
Annual Tax Amount $1,408
Tax Year 2022
Lot Size 2.890 Acres
Acres 2.89
Lot Dimensions 300x433x301x405
Property Description
This 3 BR, 3 BA home offers a very private setting. Very close to the Nanticoke Wildlife Area and only about a mile away from Phillips Landing which offers a public Boat Ramp, Fishing and Recreation opportunities on the Broad Creek River. The views from the home are private and exquisite. Enjoy quiet evenings kicked back in the (15'x13') screened porch or grilling on the deck. If you have work to do....or want to work out....the upstairs bonus area can accommodate either! When you are done working.....pull up a chair on the second floor (12'x8') balcony and enjoy the view! The home is great, too! Very spacious rooms and and open floorplan. You will have a place to snuggle when the temperatures drop....the wood/pellet stove will keep you snug as a bug. The Geothermal system offers energy efficiency. The kitchen has plenty of cabinetry for storage and countertops for preparing meals; it features 2 corner lazy susans, full-width slide-out shelves in the base cabinets, and an appliance cubby on the counter. The 23'x21' attached garage offers a 10'x8' work area kick out. If you enjoy privacy, take a look at this great property.
Location
State DE
County Sussex
Area Little Creek Hundred (31010)
Zoning AR-1
Rooms
Other Rooms Living Room, Dining Room, Primary Bedroom, Bedroom 2, Bedroom 3, Kitchen, Laundry, Bathroom 2, Bonus Room, Primary Bathroom, Screened Porch
Main Level Bedrooms 2
Interior
Interior Features Ceiling Fan(s), Dining Area, Entry Level Bedroom, Exposed Beams, Floor Plan - Open, Primary Bath(s), Stove - Pellet, Stove - Wood, Wood Floors, Stall Shower, Tub Shower, Upgraded Countertops, Recessed Lighting
Hot Water Electric
Heating Forced Air
Cooling Geothermal, Central A/C, Ceiling Fan(s)
Flooring Hardwood
Equipment Built-In Microwave, Cooktop, Dishwasher, Dryer - Electric, Dryer - Front Loading, Oven - Wall, Refrigerator, Washer - Front Loading, Water Heater
Fireplace N
Window Features Double Hung
Appliance Built-In Microwave, Cooktop, Dishwasher, Dryer - Electric, Dryer - Front Loading, Oven - Wall, Refrigerator, Washer - Front Loading, Water Heater
Heat Source Geo-thermal
Laundry Lower Floor
Exterior
Exterior Feature Porch(es), Screened, Deck(s), Balcony
Parking Features Garage - Front Entry, Garage Door Opener
Garage Spaces 4.0
Water Access N
Roof Type Architectural Shingle
Street Surface Black Top
Accessibility None
Porch Porch(es), Screened, Deck(s), Balcony
Attached Garage 2
Total Parking Spaces 4
Garage Y
Building
Lot Description Trees/Wooded, Rear Yard, SideYard(s), Level, Road Frontage
Story 1.5
Foundation Block, Crawl Space
Sewer Gravity Sept Fld
Water Well
Architectural Style Contemporary
Level or Stories 1.5
Additional Building Above Grade, Below Grade
Structure Type Dry Wall,Beamed Ceilings,Cathedral Ceilings
New Construction N
Schools
School District Laurel
Others
Senior Community No
Tax ID 432-02.00-37.00
Ownership Fee Simple
SqFt Source Assessor
Security Features Smoke Detector
Acceptable Financing Cash, Conventional, FHA
Listing Terms Cash, Conventional, FHA
Financing Cash,Conventional,FHA
Special Listing Condition Standard
Read Less Info
Want to know what your home might be worth? Contact us for a FREE valuation!

Our team is ready to help you sell your home for the highest possible price ASAP

Bought with Christy M Molter • The Parker Group
GET MORE INFORMATION




