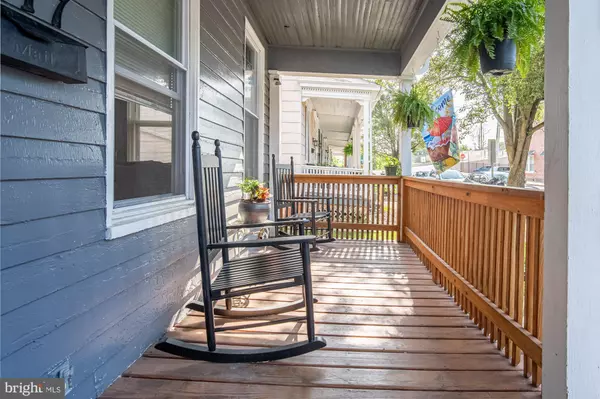For more information regarding the value of a property, please contact us for a free consultation.
Key Details
Sold Price $160,000
Property Type Single Family Home
Sub Type Twin/Semi-Detached
Listing Status Sold
Purchase Type For Sale
Square Footage 2,088 sqft
Price per Sqft $76
Subdivision West York Boro
MLS Listing ID PAYK2044582
Sold Date 08/30/23
Style Other
Bedrooms 4
Full Baths 1
Half Baths 1
HOA Y/N N
Abv Grd Liv Area 2,088
Originating Board BRIGHT
Year Built 1900
Annual Tax Amount $3,307
Tax Year 2022
Lot Size 5,502 Sqft
Acres 0.13
Property Description
You're going to love all of the space & updates in this 3 story home! This is 1417 Monroe Street in West York. With over 2000 square feet of living space, everyone can have their own space with this home. There is a potential for 5 bedrooms with the 3rd floor being the ideal space for a bathless master or for the more independent member of the family. But if you don't need 5 bedrooms, you could employ one room as an office and another as a space for the kids.
The first floor hosts a living room and den so that the family can spread out. If you like to have family dinners together, there's a formal dining room between the updated kitchen and living room. This space could also be used to expand your living room.
Enjoy stepping out and enjoying some sunshine on the back deck overlooking the fenced in yard. If anyone in the family likes to tinker, the oversized 2 car garage is just the space for that.
Living in West York Boro, you're close to so many amenities such as Turkey Hill where you can grab some staples in a pinch just around the corner. The schools are close by if you have children or like to catch a local sporting event. Many local eateries such as Lattuca's for subs and pizza are just a stone's throw from this home. Greater shopping options such as supermarkets, home improvement, and more are within a mile at Commerce Center on White Street & Delco Plaza.
Location
State PA
County York
Area West York Boro (15288)
Zoning RESIDENTIAL
Rooms
Other Rooms Living Room, Dining Room, Bedroom 2, Bedroom 3, Bedroom 4, Kitchen, Den, Basement, Bedroom 1, Office, Full Bath, Half Bath
Basement Unfinished
Interior
Interior Features Ceiling Fan(s), Formal/Separate Dining Room, Kitchen - Eat-In, Upgraded Countertops, Walk-in Closet(s), Wood Floors
Hot Water Natural Gas
Heating Hot Water, Radiator
Cooling None
Flooring Vinyl, Hardwood
Equipment Built-In Microwave, Oven/Range - Gas
Fireplace N
Window Features Bay/Bow
Appliance Built-In Microwave, Oven/Range - Gas
Heat Source Natural Gas
Exterior
Exterior Feature Deck(s), Balcony, Porch(es)
Parking Features Garage - Rear Entry
Garage Spaces 2.0
Fence Partially, Rear, Privacy
Water Access N
Accessibility None
Porch Deck(s), Balcony, Porch(es)
Total Parking Spaces 2
Garage Y
Building
Story 3
Foundation Block
Sewer Public Sewer
Water Public
Architectural Style Other
Level or Stories 3
Additional Building Above Grade, Below Grade
New Construction N
Schools
School District West York Area
Others
Senior Community No
Tax ID 88-000-09-0057-00-00000
Ownership Fee Simple
SqFt Source Assessor
Acceptable Financing Cash, Conventional, FHA, VA
Listing Terms Cash, Conventional, FHA, VA
Financing Cash,Conventional,FHA,VA
Special Listing Condition Standard
Read Less Info
Want to know what your home might be worth? Contact us for a FREE valuation!

Our team is ready to help you sell your home for the highest possible price ASAP

Bought with Roberto Carlos Perez • Berkshire Hathaway HomeServices Homesale Realty



