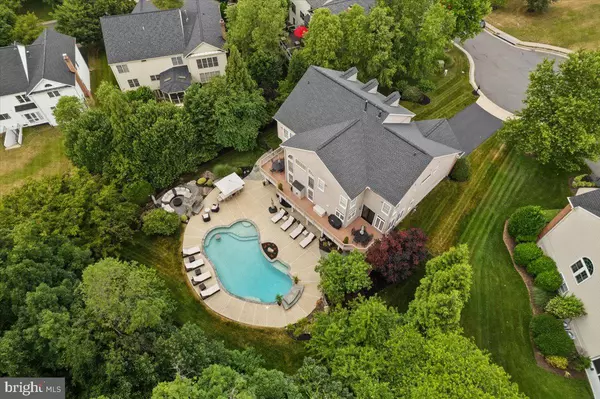For more information regarding the value of a property, please contact us for a free consultation.
Key Details
Sold Price $1,445,000
Property Type Single Family Home
Sub Type Detached
Listing Status Sold
Purchase Type For Sale
Square Footage 4,880 sqft
Price per Sqft $296
Subdivision Belmont Glen
MLS Listing ID VALO2052634
Sold Date 08/25/23
Style Colonial
Bedrooms 5
Full Baths 4
Half Baths 1
HOA Fees $155/mo
HOA Y/N Y
Abv Grd Liv Area 3,494
Originating Board BRIGHT
Year Built 2003
Annual Tax Amount $8,891
Tax Year 2023
Lot Size 0.360 Acres
Acres 0.36
Property Description
Well appointed updated home with resort-like backyard and heated pool on cul de sac. Situated on an ideal landscaped private lot, this pristine home boast luxurious updates at every turn. Hardwood floors carry you through the top two levels and a neutral palate highlights the exquisite moulding details. The 2-story foyer is flanked by a reception room to the right and a formal dining room to the left - ready for entertaining. Behind glass french doors is the private study with built-in cabinetry - a work from home must. The soaring 2-story family room features a gas fireplace and french doors to the first of many outside spaces. Back inside, the gourmet kitchen is the heart of the home. This masterpiece features white cabinetry, honed white quartz counters, quality stainless steel appliances to include Bosch double ovens and under counter microwave, bottom-freezer french door refrigerator and farm house style corner porcelain sink. A generous island, butler's pantry with beverage refrigerator and sunny breakfast space with a french door leading to another deck space and stairs to back yard round out the space. A half bath, charming mudroom with built-in bench and cubbies and access to the garage complete this level. Upstairs, the primary suite offers a luxurious escape. The large bedroom space connects to a relaxing sitting area complimented with built-in shelving. The fully updated bathroom features dual vanities, enviable storage, an oversized dual head shower with frameless glass door and a private water closet. The generous walk-in closet has been outfitted with a closet organizer system. The laundry has been conveniently relocated to this area (the original hook-up is in the converted mudroom). Three additional bedrooms and two additional full baths complete this level. The lower level of this home is ready for entertaining with wood-look tile with a zoned radiant heated flooring , full size windows and walk-out to backyard. The well-equipped wet bar features a double door beverage refrigerator, dishwasher, microwave, ice maker and room for all to gather. Sitting and gaming areas, a full bathroom, a den (used as a "bedroom"), an exercise room and large storage space complete this level. Stepping outside, you will feel as if you are at a resort! A charming covered sitting area is the first stop before heading to the spacious multi-level patio area leading to the centerpiece of the backyard: the approximate 18 x 40 freeform heated pool with waterfall feature all surrounded by landscaping and mature trees to create a private oasis. Enjoy cooler nights or smores by the 2-sided wood burning fireplace. Special features include plantation shutters, updated fixtures throughout, wainscoting and built-ins, irrigation system in yard, built-in speakers tied to Sonos system. Kitchen remodel 2019, Bathroom remodel 2020, HVAC 2020, Roof 2016
Location
State VA
County Loudoun
Zoning NA
Rooms
Other Rooms Living Room, Dining Room, Primary Bedroom, Bedroom 2, Bedroom 3, Bedroom 4, Kitchen, Family Room, Den, Library, Foyer, Breakfast Room, Exercise Room, Recreation Room, Storage Room
Basement Outside Entrance, Sump Pump, Full, Fully Finished, Rear Entrance, Walkout Level
Interior
Interior Features Breakfast Area, Kitchen - Island, Kitchen - Table Space, Dining Area, Window Treatments, Primary Bath(s), Wood Floors, Floor Plan - Open, Attic, Bar, Built-Ins, Butlers Pantry, Ceiling Fan(s), Central Vacuum, Crown Moldings, Double/Dual Staircase, Family Room Off Kitchen, Formal/Separate Dining Room, Kitchen - Gourmet, Pantry, Recessed Lighting, Sound System, Stall Shower, Upgraded Countertops, Wainscotting, Walk-in Closet(s), Wet/Dry Bar, Other
Hot Water Natural Gas
Heating Forced Air, Zoned
Cooling Central A/C, Ceiling Fan(s), Zoned
Flooring Wood, Luxury Vinyl Plank, Ceramic Tile
Fireplaces Number 2
Fireplaces Type Fireplace - Glass Doors, Gas/Propane, Wood
Equipment Washer/Dryer Hookups Only, Central Vacuum, Cooktop - Down Draft, Cooktop, Dishwasher, Disposal, Dryer, Exhaust Fan, Humidifier, Icemaker, Microwave, Oven - Double, Oven - Wall, Oven/Range - Gas, Refrigerator, Washer, Built-In Microwave, Stainless Steel Appliances, Water Heater
Fireplace Y
Window Features Palladian
Appliance Washer/Dryer Hookups Only, Central Vacuum, Cooktop - Down Draft, Cooktop, Dishwasher, Disposal, Dryer, Exhaust Fan, Humidifier, Icemaker, Microwave, Oven - Double, Oven - Wall, Oven/Range - Gas, Refrigerator, Washer, Built-In Microwave, Stainless Steel Appliances, Water Heater
Heat Source Natural Gas
Laundry Upper Floor
Exterior
Exterior Feature Deck(s), Patio(s), Terrace
Parking Features Garage Door Opener
Garage Spaces 6.0
Fence Rear
Pool Fenced, In Ground, Other
Utilities Available Cable TV Available, Multiple Phone Lines
Amenities Available Pool - Outdoor, Recreational Center, Tot Lots/Playground
Water Access N
View Trees/Woods
Roof Type Asphalt
Accessibility None
Porch Deck(s), Patio(s), Terrace
Attached Garage 2
Total Parking Spaces 6
Garage Y
Building
Lot Description Cul-de-sac, Landscaping, No Thru Street, Premium, Private, Trees/Wooded
Story 3
Foundation Slab
Sewer Public Sewer
Water Public
Architectural Style Colonial
Level or Stories 3
Additional Building Above Grade, Below Grade
Structure Type 2 Story Ceilings,9'+ Ceilings,Dry Wall
New Construction N
Schools
Elementary Schools Waxpool
Middle Schools Eagle Ridge
High Schools Briar Woods
School District Loudoun County Public Schools
Others
HOA Fee Include Common Area Maintenance,Road Maintenance,Trash,Snow Removal
Senior Community No
Tax ID 155359714000
Ownership Fee Simple
SqFt Source Assessor
Security Features Electric Alarm
Special Listing Condition Standard
Read Less Info
Want to know what your home might be worth? Contact us for a FREE valuation!

Our team is ready to help you sell your home for the highest possible price ASAP

Bought with Rex Thomas • Samson Properties



