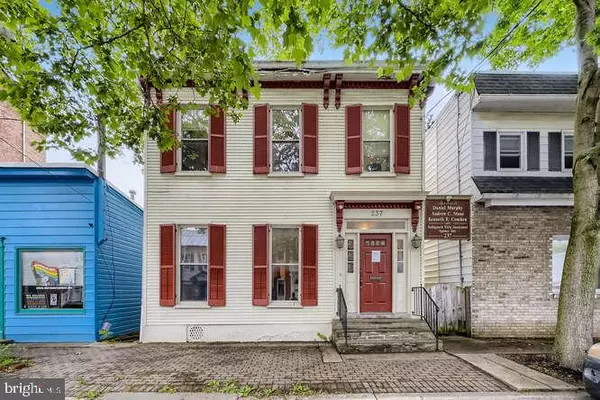For more information regarding the value of a property, please contact us for a free consultation.
Key Details
Sold Price $535,000
Property Type Single Family Home
Sub Type Detached
Listing Status Sold
Purchase Type For Sale
Square Footage 3,604 sqft
Price per Sqft $148
Subdivision None Available
MLS Listing ID MDCR2010790
Sold Date 08/02/23
Style Colonial
Bedrooms 5
Full Baths 3
Half Baths 2
HOA Y/N N
Abv Grd Liv Area 3,604
Originating Board BRIGHT
Year Built 1900
Annual Tax Amount $5,436
Tax Year 2023
Lot Size 5,940 Sqft
Acres 0.14
Lot Dimensions 30.00 x
Property Description
Own a piece of Westminster's downtown . Many opportunities here to live in the main house, operate your business here, supplement your income with the two attached 1 bed, 1 bath each rental units each with their own private exterior entrance.. All with plenty of off street private parking. Enter the main dwelling from Main Street into a grand foyer with half bath and stairs leading to second floor. The Main level offers living, dining, work rooms and an office suite setup (it's own half bath and 3 offices) that has a private side entrance serviced by a ramp. Upper level offers 3 private bedrooms, full bath and a kitchen break room area. With some changes this grand property could be a show place. The is a full usable basement that can be used to a vast amount of storage too.
Location
State MD
County Carroll
Zoning DB
Rooms
Other Rooms Living Room, Dining Room, Primary Bedroom, Sitting Room, Bedroom 2, Bedroom 3, Bedroom 4, Bedroom 5, Kitchen, Family Room, Den, Basement, Foyer, Laundry, Office, Bathroom 3, Half Bath
Basement Full, Partially Finished, Improved, Heated, Unfinished, Walkout Level, Windows
Interior
Interior Features Built-Ins, 2nd Kitchen, Additional Stairway, Attic, Breakfast Area, Carpet, Curved Staircase, Entry Level Bedroom, Floor Plan - Traditional, Kitchen - Eat-In, Kitchen - Table Space, Recessed Lighting, Store/Office, Studio, Wainscotting, Window Treatments, Wood Floors
Hot Water Electric
Heating Heat Pump(s), Zoned
Cooling Heat Pump(s), Zoned
Flooring Carpet, Concrete, Wood, Vinyl
Equipment Exhaust Fan, Washer/Dryer Stacked, Stove, Refrigerator
Fireplace N
Window Features Wood Frame,Vinyl Clad
Appliance Exhaust Fan, Washer/Dryer Stacked, Stove, Refrigerator
Heat Source Electric
Exterior
Exterior Feature Deck(s)
Garage Spaces 10.0
Utilities Available Cable TV
Water Access N
View City
Roof Type Metal
Street Surface Black Top,Paved
Accessibility Ramp - Main Level
Porch Deck(s)
Road Frontage City/County
Total Parking Spaces 10
Garage N
Building
Story 3
Foundation Concrete Perimeter, Stone
Sewer Public Sewer
Water Public
Architectural Style Colonial
Level or Stories 3
Additional Building Above Grade, Below Grade
Structure Type Dry Wall,Plaster Walls
New Construction N
Schools
Elementary Schools Cranberry Station
Middle Schools East
High Schools Winters Mill
School District Carroll County Public Schools
Others
Senior Community No
Tax ID 0707060491
Ownership Fee Simple
SqFt Source Assessor
Acceptable Financing Cash, Conventional
Listing Terms Cash, Conventional
Financing Cash,Conventional
Special Listing Condition Standard
Read Less Info
Want to know what your home might be worth? Contact us for a FREE valuation!

Our team is ready to help you sell your home for the highest possible price ASAP

Bought with William E Sherwood Jr. • Lion Acre Realty



